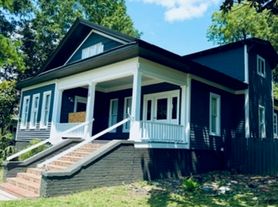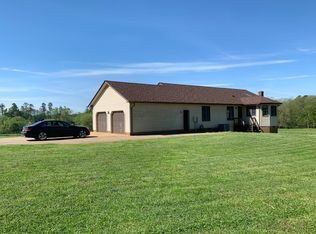Modern Farmhouse on 2+ acres w great views in custom neighborhood. 4 bedrooms AND 1st floor Office. 1st floor Owner's Suite. Spacious kitchen w/ huge island, farmhouse sink, premium cabinetry. Formal Dining. Loft. Covered Porch. Granite kitchen & baths. Hardwoods main living, office & stairs. Tile baths & laundry. Energy saving features inc radiant barrier roof, sealed crawl space. Exceptional craftsmanship. Fireclay Cellars Winery and Huckleberry Trail Farm's pumpkin patch close by.
Al the utility bills will be paid by tenant including lawn maintenance.
House for rent
Accepts Zillow applications
$2,900/mo
Fees may apply
984 Bowers Store Rd, Siler City, NC 27344
4beds
2,537sqft
Price may not include required fees and charges. Price shown reflects the lease term provided. Learn more|
Single family residence
Available now
Cats, dogs OK
Central air
In unit laundry
Attached garage parking
Forced air, heat pump
What's special
Great viewsFarmhouse sinkFormal diningPremium cabinetryCovered porch
- 46 days |
- -- |
- -- |
Zillow last checked: 10 hours ago
Listing updated: February 11, 2026 at 04:29am
Travel times
Facts & features
Interior
Bedrooms & bathrooms
- Bedrooms: 4
- Bathrooms: 3
- Full bathrooms: 2
- 1/2 bathrooms: 1
Heating
- Forced Air, Heat Pump
Cooling
- Central Air
Appliances
- Included: Dishwasher, Dryer, Refrigerator, Washer
- Laundry: In Unit
Features
- Flooring: Carpet, Hardwood
Interior area
- Total interior livable area: 2,537 sqft
Property
Parking
- Parking features: Attached
- Has attached garage: Yes
- Details: Contact manager
Features
- Exterior features: Heating system: Forced Air
Details
- Parcel number: 0087677
Construction
Type & style
- Home type: SingleFamily
- Property subtype: Single Family Residence
Community & HOA
Location
- Region: Siler City
Financial & listing details
- Lease term: 1 Year
Price history
| Date | Event | Price |
|---|---|---|
| 2/11/2026 | Price change | $2,900-3.3%$1/sqft |
Source: Zillow Rentals Report a problem | ||
| 2/2/2026 | Price change | $3,000-3.2%$1/sqft |
Source: Zillow Rentals Report a problem | ||
| 12/12/2025 | Price change | $3,100-3.1%$1/sqft |
Source: Zillow Rentals Report a problem | ||
| 11/24/2025 | Listed for rent | $3,200$1/sqft |
Source: Zillow Rentals Report a problem | ||
| 7/13/2024 | Listing removed | -- |
Source: Zillow Rentals Report a problem | ||
Neighborhood: 27344
Nearby schools
GreatSchools rating
- 3/10Silk Hope Elementary SchoolGrades: PK-8Distance: 3 mi
- 3/10Jordan Matthews HighGrades: 9-12Distance: 6.6 mi

