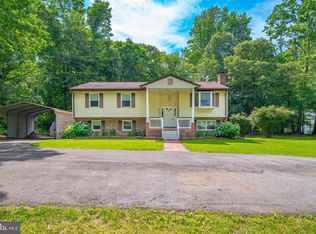** This home qualifies for 100% financing ** Over 5 full acres, hard to find in Charles especially for this price. Located in an area of fine homes where horse and buggies still share the road yet easy commute to the cities. Bring your animals & let them roam the partially cleared, part wooded, beautiful secluded lot. You'll love the barn/stable! See it today!
This property is off market, which means it's not currently listed for sale or rent on Zillow. This may be different from what's available on other websites or public sources.
