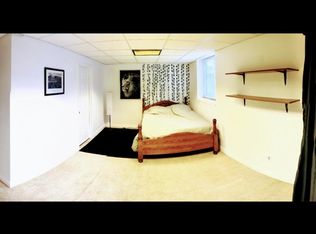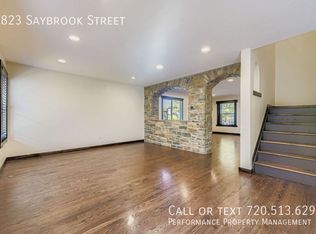This spectacular two story is the one you've been waiting for! Features include extensive hardwood flooring, brand new carpet, a formal dining room/living room and a powder bath with pedestal sink. The main level has a spacious kitchen with ample cabinetry and an eating area that opens up to the family room appointed with a gas log fireplace. Upstairs you'll find the owner's bedroom with ceiling fan, an updated full en-suite with beautiful tile including decorative inlay and a walk-in closet. There are three secondary bedrooms (one of which has a closet system), as well as a full bath. Additional features include central a/c, a large stamped concrete patio, privacy fence and a full unfinished basement. *House has solar energy which costs only $55/month!
This property is off market, which means it's not currently listed for sale or rent on Zillow. This may be different from what's available on other websites or public sources.

