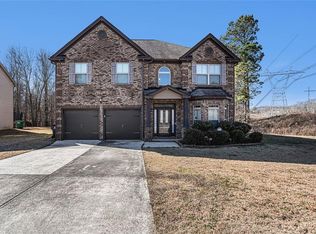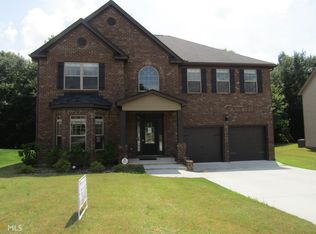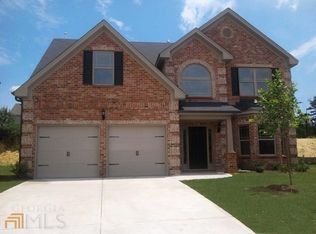Closed
$385,000
9839 Musket Ridge Cir, Jonesboro, GA 30238
6beds
2,928sqft
Single Family Residence, Residential
Built in 2015
7,866.94 Square Feet Lot
$384,100 Zestimate®
$131/sqft
$2,743 Estimated rent
Home value
$384,100
$315,000 - $469,000
$2,743/mo
Zestimate® history
Loading...
Owner options
Explore your selling options
What's special
Step into this warm and inviting home featuring 6 spacious bedrooms and 4 full bathrooms, perfect for a growing family or anyone who loves extra space. The master suite is truly something special - bright, oversized, and peaceful, a perfect place. You'll love the fresh interior paint and brand-new carpet that make the home feel like new. Two of the bathrooms have been beautifully renovated, adding a modern touch while keeping the cozy charm of the home. Every corner shows how well this property has been cared for and maintained over the years. Located in a wonderful, convenient area, this home is close to everything. With plenty of room to gather, grow, and create lasting memories, this home truly has it all. Come see why this is the perfect place for your next chapter - a home where comfort meets care and every day feels just right.
Zillow last checked: 8 hours ago
Listing updated: November 07, 2025 at 02:32am
Listing Provided by:
Mayra Osorio,
Keller Williams Realty ATL Part
Bought with:
H Cyndi Williams, 405297
Joe Stockdale Real Estate, LLC
Source: FMLS GA,MLS#: 7666201
Facts & features
Interior
Bedrooms & bathrooms
- Bedrooms: 6
- Bathrooms: 4
- Full bathrooms: 4
- Main level bathrooms: 1
- Main level bedrooms: 2
Primary bedroom
- Features: Oversized Master
- Level: Oversized Master
Bedroom
- Features: Oversized Master
Primary bathroom
- Features: Double Vanity, Separate His/Hers
Dining room
- Features: Great Room
Kitchen
- Features: Cabinets Other, Pantry
Heating
- Electric
Cooling
- Electric
Appliances
- Included: Dishwasher, Electric Range, Microwave, Refrigerator
- Laundry: Laundry Closet
Features
- Other
- Flooring: Carpet, Hardwood
- Windows: None
- Basement: None
- Number of fireplaces: 1
- Fireplace features: Living Room
- Common walls with other units/homes: No Common Walls
Interior area
- Total structure area: 2,928
- Total interior livable area: 2,928 sqft
Property
Parking
- Total spaces: 1
- Parking features: Garage
- Garage spaces: 1
Accessibility
- Accessibility features: None
Features
- Levels: Two
- Stories: 2
- Patio & porch: Patio
- Exterior features: None, No Dock
- Pool features: None
- Spa features: None
- Fencing: None
- Has view: Yes
- View description: Other
- Waterfront features: None
- Body of water: None
Lot
- Size: 7,866 sqft
- Features: Other
Details
- Additional structures: None
- Parcel number: 05180A B002
- Other equipment: None
- Horse amenities: None
Construction
Type & style
- Home type: SingleFamily
- Architectural style: Other
- Property subtype: Single Family Residence, Residential
Materials
- Brick
- Foundation: Slab
- Roof: Other
Condition
- Resale
- New construction: No
- Year built: 2015
Utilities & green energy
- Electric: 220 Volts
- Sewer: Public Sewer
- Water: Public
- Utilities for property: Electricity Available, Water Available
Green energy
- Energy efficient items: None
- Energy generation: None
Community & neighborhood
Security
- Security features: Carbon Monoxide Detector(s)
Community
- Community features: None
Location
- Region: Jonesboro
- Subdivision: Patriots Pointe Ph 2
HOA & financial
HOA
- Has HOA: Yes
- HOA fee: $225 annually
Other
Other facts
- Road surface type: None
Price history
| Date | Event | Price |
|---|---|---|
| 10/31/2025 | Sold | $385,000+2.7%$131/sqft |
Source: | ||
| 10/18/2025 | Pending sale | $375,000$128/sqft |
Source: | ||
| 10/15/2025 | Listed for sale | $375,000+36.4%$128/sqft |
Source: | ||
| 3/30/2020 | Listing removed | $275,000$94/sqft |
Source: Joygle Real Estate LLC #8726641 Report a problem | ||
| 3/5/2020 | Pending sale | $275,000$94/sqft |
Source: Joygle Real Estate LLC #8726641 Report a problem | ||
Public tax history
| Year | Property taxes | Tax assessment |
|---|---|---|
| 2024 | $5,902 +12.9% | $150,320 +4.6% |
| 2023 | $5,229 +14.9% | $143,760 +25.1% |
| 2022 | $4,550 +15.9% | $114,960 +16.8% |
Find assessor info on the county website
Neighborhood: 30238
Nearby schools
GreatSchools rating
- 5/10Hawthorne Elementary SchoolGrades: PK-5Distance: 2.2 mi
- 4/10Eddie White AcademyGrades: 6-8Distance: 4.2 mi
- 4/10Mundy's Mill High SchoolGrades: 9-12Distance: 0.7 mi
Schools provided by the listing agent
- Elementary: Hawthorne - Clayton
- Middle: Eddie White
- High: Mundys Mill
Source: FMLS GA. This data may not be complete. We recommend contacting the local school district to confirm school assignments for this home.
Get a cash offer in 3 minutes
Find out how much your home could sell for in as little as 3 minutes with a no-obligation cash offer.
Estimated market value
$384,100
Get a cash offer in 3 minutes
Find out how much your home could sell for in as little as 3 minutes with a no-obligation cash offer.
Estimated market value
$384,100


