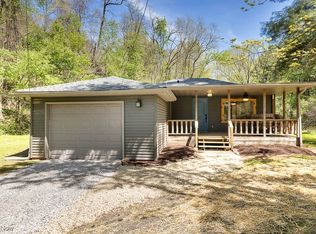Sold for $345,000
$345,000
9839 Gifford Rd, Amherst, OH 44001
4beds
2,155sqft
Single Family Residence
Built in 1974
2.27 Acres Lot
$348,200 Zestimate®
$160/sqft
$2,175 Estimated rent
Home value
$348,200
$331,000 - $366,000
$2,175/mo
Zestimate® history
Loading...
Owner options
Explore your selling options
What's special
Welcome home to this beautifully remodeled 4-bedroom colonial with all the upgrades on 2.27 acres! Upon entry you will notice the open floorplan, newer high-end vinyl plank flooring, and freshly painted walls in today’s colors. The kitchen is a chef’s dream with granite countertops and tile backsplash, tons of cabinet space, a huge island with barstool seating, and top of the line stainless steel appliances. A living room with plenty of room to spread out with windows to enjoy the outside views is sure to impress. Upstairs you’ll notice the size of the master bedroom, completely renovated master shower with marble counters and dual sinks, and a low-profile tile shower. Three more bedrooms, another remodeled bathroom, and a huge loft/game room space with 11-speaker in-wall surround sound complete the second floor. Outside, enjoy the maintenance-free deck and stamped concrete patio overlooking the creek and the absolutely gorgeous views while having that morning coffee or for parties and entertaining guests! Take in the privacy and enjoy the peaceful panoramic landscape views of nature at its finest – this heavily wooded property sits right by the creek and a gorgeous water view, and admire the wildlife including deer, fox, heron, eagles, cardinals, orioles, owls, fish, and more! This house has it all, including newer vinyl siding, soffits, gutters, insulated garage and garage doors with heater, tankless water heater, and newer windows with transferrable warranty to a new buyer! Come see for yourself – schedule your showing today!
Zillow last checked: 8 hours ago
Listing updated: December 01, 2025 at 02:04pm
Listed by:
Jeffrey E Smith jeffsmith@howardhanna.com440-610-9788,
Howard Hanna
Bought with:
Jeffrey E Smith, 2010001195
Howard Hanna
Source: MLS Now,MLS#: 5125199Originating MLS: Lorain County Association Of REALTORS
Facts & features
Interior
Bedrooms & bathrooms
- Bedrooms: 4
- Bathrooms: 3
- Full bathrooms: 2
- 1/2 bathrooms: 1
- Main level bathrooms: 1
Primary bedroom
- Description: Flooring: Carpet
- Level: Second
- Dimensions: 14.5 x 14
Bedroom
- Description: Flooring: Carpet
- Level: Second
- Dimensions: 14.5 x 11
Bedroom
- Description: Flooring: Carpet
- Level: Second
- Dimensions: 14 x 11
Bedroom
- Description: Flooring: Carpet
- Level: Second
- Dimensions: 11 x 10.5
Primary bathroom
- Description: Flooring: Luxury Vinyl Tile
- Features: High Ceilings
- Level: Second
- Dimensions: 10 x 7
Bathroom
- Description: Flooring: Luxury Vinyl Tile
- Level: Second
- Dimensions: 8 x 6.5
Eat in kitchen
- Description: Flooring: Luxury Vinyl Tile
- Features: High Ceilings
- Level: First
- Dimensions: 18.5 x 16
Living room
- Description: Flooring: Luxury Vinyl Tile
- Level: First
- Dimensions: 18.5 x 15.5
Loft
- Description: Flooring: Carpet
- Features: Sound System, Wired for Sound
- Level: Second
- Dimensions: 19 x 18
Mud room
- Description: Flooring: Luxury Vinyl Tile
- Level: First
- Dimensions: 9 x 8.5
Heating
- Forced Air, Propane
Cooling
- Central Air, Ceiling Fan(s)
Features
- Eat-in Kitchen, Granite Counters, Kitchen Island
- Has basement: No
- Number of fireplaces: 1
Interior area
- Total structure area: 2,155
- Total interior livable area: 2,155 sqft
- Finished area above ground: 2,155
Property
Parking
- Parking features: Direct Access
- Garage spaces: 2
Features
- Levels: Two
- Stories: 2
- Patio & porch: Deck, Patio
- Has view: Yes
- View description: Hills, River, Creek/Stream, Trees/Woods, Water
- Has water view: Yes
- Water view: River,Creek/Stream,Water
- Waterfront features: River Front, Waterfront
- Frontage type: River
Lot
- Size: 2.27 Acres
- Features: Private, Many Trees, Stream/Creek, Spring, Views, Waterfront
Details
- Parcel number: 0800086000057
Construction
Type & style
- Home type: SingleFamily
- Architectural style: Colonial
- Property subtype: Single Family Residence
- Attached to another structure: Yes
Materials
- Vinyl Siding
- Roof: Asphalt,Fiberglass
Condition
- Year built: 1974
Utilities & green energy
- Sewer: Septic Tank
- Water: Public
Community & neighborhood
Location
- Region: Amherst
Other
Other facts
- Listing agreement: Exclusive Right To Sell
- Listing terms: Cash,Conventional
Price history
| Date | Event | Price |
|---|---|---|
| 11/26/2025 | Sold | $345,000-5.5%$160/sqft |
Source: MLS Now #5125199 Report a problem | ||
| 9/12/2025 | Pending sale | $364,900$169/sqft |
Source: MLS Now #5125199 Report a problem | ||
| 9/2/2025 | Price change | $364,900-3.9%$169/sqft |
Source: MLS Now #5125199 Report a problem | ||
| 8/14/2025 | Price change | $379,900-2.6%$176/sqft |
Source: MLS Now #5125199 Report a problem | ||
| 7/23/2025 | Price change | $389,900-2.5%$181/sqft |
Source: MLS Now #5125199 Report a problem | ||
Public tax history
| Year | Property taxes | Tax assessment |
|---|---|---|
| 2024 | $3,471 +28.4% | $79,830 +44.4% |
| 2023 | $2,703 +3.6% | $55,280 |
| 2022 | $2,609 +0.1% | $55,280 |
Find assessor info on the county website
Neighborhood: 44001
Nearby schools
GreatSchools rating
- 5/10Firelands Elementary SchoolGrades: PK-5Distance: 1 mi
- 7/10South Amherst Middle SchoolGrades: 6-8Distance: 0.8 mi
- 8/10Firelands High SchoolGrades: 9-12Distance: 0.8 mi
Schools provided by the listing agent
- District: Firelands LSD - 4707
Source: MLS Now. This data may not be complete. We recommend contacting the local school district to confirm school assignments for this home.
Get a cash offer in 3 minutes
Find out how much your home could sell for in as little as 3 minutes with a no-obligation cash offer.
Estimated market value
$348,200
