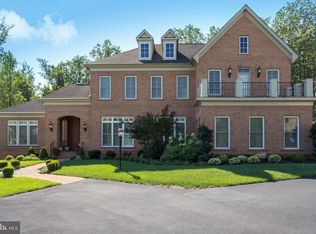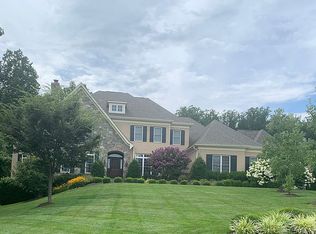Exceptional home in Vienna that boasts over 9000 sq ft. with 8 bedrooms and 9 baths. If you are in search of a house to fit every need, look no further. Upon entry you'll be impressed by the grand entry with flanking dining and living rooms. Kitchen will suit any chef with top of the line appliances. Butlers pantry features a built in cappuccino machine and wine center for entertaining. Off the kitchen and family room is a screened in deck equipped with TV and heaters for year round enjoyment. Also on main level is a custom study, conservatory, 2 powder rooms and more. Upper level: The Owners site must be seen to appreciate. Suite includes large bedroom, wet bar, sitting area/home office, oversize bathroom 2 custom closets, and a private large balcony. Truly a retreat. Lower level: More entertaining and living space. 2 bedrooms 2 full baths, gym, full bar, card room and billiards area. Step outside and be immersed in the privacy of your pool and spa along with a gas fire pit and grilling station while you enjoy the beautiful landscaping. Don't miss the 2 car detached garage with a full suite above garage, equipped with a full bath and small kitchen. Hardwood and marble throughout. Granite, marble, crystal finishes. Many upgrades, too numerous to list...must see to appreciate. Open Sunday 11/22 from 1-4.
This property is off market, which means it's not currently listed for sale or rent on Zillow. This may be different from what's available on other websites or public sources.

