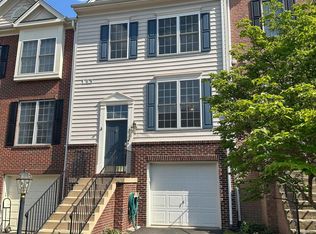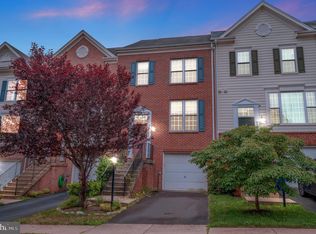Sold for $495,000
$495,000
9838 Cheshire Ridge Cir, Manassas, VA 20110
3beds
1,861sqft
Townhouse
Built in 2004
1,899 Square Feet Lot
$-- Zestimate®
$266/sqft
$2,693 Estimated rent
Home value
Not available
Estimated sales range
Not available
$2,693/mo
Zestimate® history
Loading...
Owner options
Explore your selling options
What's special
Check out this well maintained 3 level brick front interior townhome. It is in move-in ready condition with newly installed laminated deluxe wide plank flooring on the main level. It has 3 bedrooms, 2.5 baths, plus there is a 2-piece rough-in bath located on lower level. You will be impressed with the large living/dining combination on main level. The huge country kitchen is on the back of the home. There is plenty of room in the kitchen for a large table coupled with a gas stove for cooking. The home is bright and clean with natural light throughout. The primary bedroom has a separate standup shower stall, plus a soaking tub and two sinks. The recreational room is finished with a gas fireplace. It leads out to the patio formed with pavers The home is equipped with a washer/dryer in the basement. Backyard has an enclosed wooden privacy fence . A one-year Cinch home warranty plan is offered for new owner. It is conveniently located near highways, schools, hospital, and the VRE. PLEASE NOTE: THIS PROPERTY IS LOCATED IN PRINCE WILLIAM COUNTY.
Zillow last checked: 8 hours ago
Listing updated: September 30, 2024 at 02:33pm
Listed by:
Pat Jones 703-864-1970,
Weichert, REALTORS
Bought with:
Wassim Ghobrial, 0225245407
Impact Real Estate, LLC
Source: Bright MLS,MLS#: VAPW2078374
Facts & features
Interior
Bedrooms & bathrooms
- Bedrooms: 3
- Bathrooms: 3
- Full bathrooms: 2
- 1/2 bathrooms: 1
- Main level bathrooms: 1
Basement
- Area: 720
Heating
- Central, Natural Gas
Cooling
- Ceiling Fan(s), Central Air, Electric
Appliances
- Included: Dishwasher, Disposal, Dryer, Exhaust Fan, Ice Maker, Oven, Oven/Range - Gas, Range Hood, Refrigerator, Cooktop, Washer, Water Heater, Gas Water Heater
- Laundry: In Basement, Has Laundry, Dryer In Unit, Washer In Unit, Laundry Room
Features
- Soaking Tub, Bathroom - Stall Shower, Bathroom - Tub Shower, Bathroom - Walk-In Shower, Breakfast Area, Ceiling Fan(s), Combination Dining/Living, Dining Area, Floor Plan - Traditional, Kitchen - Country, Eat-in Kitchen, Kitchen - Table Space, Pantry, Primary Bath(s), Walk-In Closet(s), Other
- Flooring: Carpet, Laminate
- Windows: Sliding, Screens, Window Treatments
- Basement: Full,Garage Access,Heated,Improved,Interior Entry,Exterior Entry,Partially Finished,Rear Entrance,Rough Bath Plumb,Space For Rooms,Walk-Out Access,Windows,Other
- Number of fireplaces: 1
- Fireplace features: Glass Doors, Gas/Propane
Interior area
- Total structure area: 2,176
- Total interior livable area: 1,861 sqft
- Finished area above ground: 1,456
- Finished area below ground: 405
Property
Parking
- Total spaces: 2
- Parking features: Garage Faces Front, Garage Door Opener, Inside Entrance, Attached, Driveway, On Street
- Attached garage spaces: 1
- Uncovered spaces: 1
Accessibility
- Accessibility features: None
Features
- Levels: Three
- Stories: 3
- Patio & porch: Patio, Porch
- Exterior features: Lighting, Sidewalks, Sport Court, Tennis Court(s)
- Pool features: None
- Fencing: Privacy,Back Yard,Wood
Lot
- Size: 1,899 sqft
Details
- Additional structures: Above Grade, Below Grade
- Parcel number: 7794078271
- Zoning: R6
- Special conditions: Standard
Construction
Type & style
- Home type: Townhouse
- Architectural style: Colonial
- Property subtype: Townhouse
Materials
- Brick Front, Combination
- Foundation: Permanent
Condition
- New construction: No
- Year built: 2004
- Major remodel year: 2024
Details
- Builder model: CLERMONT
- Builder name: BEAZER
Utilities & green energy
- Sewer: Public Sewer
- Water: Public
- Utilities for property: Electricity Available, Natural Gas Available, Sewer Available, Water Available
Community & neighborhood
Security
- Security features: Exterior Cameras, Main Entrance Lock, Smoke Detector(s)
Location
- Region: Manassas
- Subdivision: Townes At Compton Farm
HOA & financial
HOA
- Has HOA: Yes
- HOA fee: $98 monthly
- Amenities included: Basketball Court, Common Grounds, Tot Lots/Playground, Tennis Court(s)
- Services included: Common Area Maintenance, Management, Snow Removal, Trash
- Association name: HENSLEY RIDGE
Other
Other facts
- Listing agreement: Exclusive Right To Sell
- Listing terms: Cash,Conventional,FHA,VA Loan,VHDA
- Ownership: Fee Simple
Price history
| Date | Event | Price |
|---|---|---|
| 12/10/2024 | Listing removed | $2,700-1.8%$1/sqft |
Source: Zillow Rentals Report a problem | ||
| 11/23/2024 | Listed for rent | $2,750$1/sqft |
Source: Zillow Rentals Report a problem | ||
| 11/9/2024 | Listing removed | $2,750$1/sqft |
Source: Zillow Rentals Report a problem | ||
| 10/24/2024 | Price change | $2,750-1.8%$1/sqft |
Source: Zillow Rentals Report a problem | ||
| 10/1/2024 | Listed for rent | $2,800$2/sqft |
Source: Zillow Rentals Report a problem | ||
Public tax history
| Year | Property taxes | Tax assessment |
|---|---|---|
| 2025 | $4,469 +6.8% | $455,800 +8.3% |
| 2024 | $4,185 +2.5% | $420,800 +7.2% |
| 2023 | $4,083 +0.8% | $392,400 +9.9% |
Find assessor info on the county website
Neighborhood: 20110
Nearby schools
GreatSchools rating
- 8/10Bennett Elementary SchoolGrades: PK-5Distance: 1.5 mi
- 5/10Parkside Middle SchoolGrades: 6-8Distance: 3.8 mi
- 5/10Brentsville District High SchoolGrades: 9-12Distance: 4.7 mi
Schools provided by the listing agent
- District: Prince William County Public Schools
Source: Bright MLS. This data may not be complete. We recommend contacting the local school district to confirm school assignments for this home.
Get pre-qualified for a loan
At Zillow Home Loans, we can pre-qualify you in as little as 5 minutes with no impact to your credit score.An equal housing lender. NMLS #10287.

