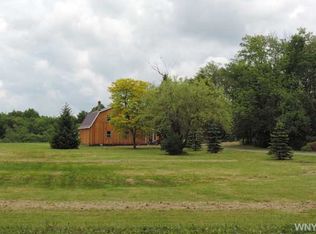Picture Perfect Home with 11 acres at the top of the Ridge of West Valley. Immaculant 14'Wx70'L mobile w/Entry/Office & backroom additions, has 2 large bedrooms w/3rd room originally, beautiful oak cabinet country kitchen w/breakfast bar & living area is comfortable and welcoming. Gambrel Barn measuring 24'Wx10'Hx36'L w/loft, 2 7'x9'OVHD w/openers & Lean-too off the back for storage & toys. There is 2 subelectric boxes, water and septic inlets for RV or Camper. Have snowbird relatives or hunting friends-They can have their own private camp area. Survey has 2.5 acre-that can be sold seperate.
This property is off market, which means it's not currently listed for sale or rent on Zillow. This may be different from what's available on other websites or public sources.
