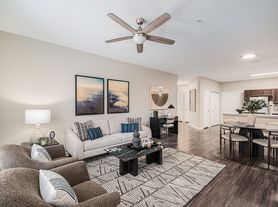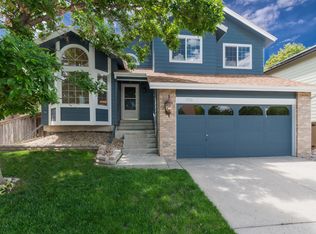Wonderful 2-Story home with finished basement in Highlands Ranch on Quiet Cul-de-sac ! 3,200 Finished Square Feet includes 4 bedrooms, 4 bathrooms, 2 car garage. Brand new carpet, new wood flooring and new paint throughout. Great yard with large deck for entertaining, with Sunsetter motorized awning. Great front porch to sit and watch the sunset. Professionally landscaped. Main floor features living room, dining room, large kitchen, family room with fireplace, half bath, and laundry room with Samsung washer/dryer. Upper floor features Master bedroom with surround sound, cedar lined walk-in closet, and 5 piece master bathroom, 3 additional bedrooms and full double-sink bathroom. Finished basement features family room, office, 1/2 bath and utility room. Lots of storage. Oversized 2 car garage has lots of additional storage and workbench area. Available immediately. No smoking, No cats please.
Owner pay HOA fees (which gives access to all Highlands Ranch Amenities, including 4 wonderful Recreational Centers).
House for rent
Accepts Zillow applications
$3,495/mo
9838 Bucknell Way, Highlands Ranch, CO 80129
4beds
3,175sqft
This listing now includes required monthly fees in the total price. Learn more
Single family residence
Available Sun Feb 1 2026
No pets
Central air
In unit laundry
Attached garage parking
What's special
Finished basementHalf bathFamily room with fireplaceDining roomProfessionally landscapedSunsetter motorized awningNew paint throughout
- 29 days |
- -- |
- -- |
Zillow last checked: 9 hours ago
Listing updated: January 26, 2026 at 08:46am
Travel times
Facts & features
Interior
Bedrooms & bathrooms
- Bedrooms: 4
- Bathrooms: 4
- Full bathrooms: 4
Cooling
- Central Air
Appliances
- Included: Dryer, Washer
- Laundry: In Unit
Features
- Walk In Closet
Interior area
- Total interior livable area: 3,175 sqft
Property
Parking
- Parking features: Attached, Off Street
- Has attached garage: Yes
- Details: Contact manager
Features
- Exterior features: Walk In Closet
Details
- Parcel number: 222908306021
Construction
Type & style
- Home type: SingleFamily
- Property subtype: Single Family Residence
Community & HOA
Location
- Region: Highlands Ranch
Financial & listing details
- Lease term: 1 Year
Price history
| Date | Event | Price |
|---|---|---|
| 1/26/2026 | Price change | $3,495-0.9%$1/sqft |
Source: Zillow Rentals Report a problem | ||
| 1/1/2026 | Listed for rent | $3,525+7%$1/sqft |
Source: Zillow Rentals Report a problem | ||
| 1/31/2024 | Listing removed | -- |
Source: Zillow Rentals Report a problem | ||
| 1/8/2024 | Listed for rent | $3,295+10%$1/sqft |
Source: Zillow Rentals Report a problem | ||
| 4/27/2021 | Listing removed | -- |
Source: Zillow Rental Manager Report a problem | ||
Neighborhood: 80129
Nearby schools
GreatSchools rating
- 8/10Trailblazer Elementary SchoolGrades: PK-6Distance: 0.5 mi
- 6/10Ranch View Middle SchoolGrades: 7-8Distance: 1.2 mi
- 9/10Thunderridge High SchoolGrades: 9-12Distance: 1.2 mi

