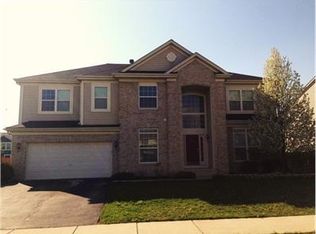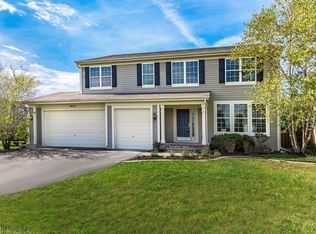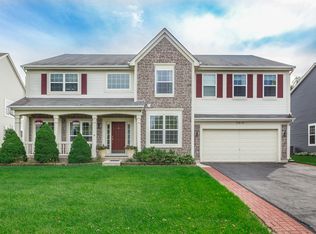Closed
$450,000
9837 Sheldon Rd, Huntley, IL 60142
4beds
3,848sqft
Single Family Residence
Built in 2004
10,227.89 Square Feet Lot
$480,300 Zestimate®
$117/sqft
$3,568 Estimated rent
Home value
$480,300
$437,000 - $528,000
$3,568/mo
Zestimate® history
Loading...
Owner options
Explore your selling options
What's special
This wonderful Covington Lakes home is conveniently located near Route 47/Algonquin Rd., shopping, restaurants, Centegra Hospital, and just a short drive to the I90 expressway. The main level features a dramatic two-story foyer, an eat-in kitchen with 42" cabinets, newer stainless-steel appliances, and a large center island, a bright and open family room with a cozy stone fireplace, a living room/dining room combo, a powder room, and first-floor laundry. The second level boasts a large primary suite with a walk-in closet and a private bath with dual vanities, a soaking tub, and a large shower. Additionally, the second floor includes three spacious bedrooms, a large loft, and a second full bath, with one of the bedrooms having brand new carpeting and fresh paint. The huge, finished basement, featuring 9ft ceilings, is perfect for entertaining and includes a built-in wet bar, a media area complete with a screen and projector, and plenty of room for additional storage. Outside, you'll love relaxing on the paver patio in your fenced yard under the custom pergola with retractable shades and a firepit. The home also features a newer hot water heater and central air. This home offers a perfect blend of comfort, style, and convenience, making it an ideal place to call home.
Zillow last checked: 8 hours ago
Listing updated: August 18, 2024 at 01:01am
Listing courtesy of:
Tracy McBreen 847-957-6500,
@properties Christie's International Real Estate
Bought with:
Amy Preves
Berkshire Hathaway HomeServices Starck Real Estate
Source: MRED as distributed by MLS GRID,MLS#: 12099955
Facts & features
Interior
Bedrooms & bathrooms
- Bedrooms: 4
- Bathrooms: 3
- Full bathrooms: 2
- 1/2 bathrooms: 1
Primary bedroom
- Features: Flooring (Carpet), Window Treatments (Blinds), Bathroom (Full)
- Level: Second
- Area: 204 Square Feet
- Dimensions: 12X17
Bedroom 2
- Features: Flooring (Carpet), Window Treatments (Curtains/Drapes)
- Level: Second
- Area: 132 Square Feet
- Dimensions: 12X11
Bedroom 3
- Features: Flooring (Carpet), Window Treatments (Curtains/Drapes)
- Level: Second
- Area: 100 Square Feet
- Dimensions: 10X10
Bedroom 4
- Features: Flooring (Carpet), Window Treatments (Blinds, Curtains/Drapes)
- Level: Second
- Area: 154 Square Feet
- Dimensions: 11X14
Bonus room
- Features: Flooring (Carpet)
- Level: Basement
- Area: 180 Square Feet
- Dimensions: 9X20
Dining room
- Level: Main
- Area: 120 Square Feet
- Dimensions: 12X10
Eating area
- Features: Flooring (Ceramic Tile)
- Level: Main
- Area: 143 Square Feet
- Dimensions: 13X11
Family room
- Features: Flooring (Carpet), Window Treatments (Blinds)
- Level: Main
- Area: 294 Square Feet
- Dimensions: 14X21
Foyer
- Features: Flooring (Ceramic Tile)
- Level: Main
- Area: 100 Square Feet
- Dimensions: 10X10
Kitchen
- Features: Kitchen (Eating Area-Table Space, Island, Pantry-Closet), Flooring (Carpet), Window Treatments (Blinds)
- Level: Main
- Area: 99 Square Feet
- Dimensions: 11X9
Laundry
- Features: Flooring (Vinyl), Window Treatments (Blinds)
- Level: Main
- Area: 78 Square Feet
- Dimensions: 6X13
Living room
- Features: Flooring (Carpet), Window Treatments (Blinds)
- Level: Main
- Area: 169 Square Feet
- Dimensions: 13X13
Loft
- Features: Flooring (Carpet), Window Treatments (Blinds)
- Level: Main
- Area: 132 Square Feet
- Dimensions: 11X12
Recreation room
- Features: Flooring (Carpet), Window Treatments (Shades)
- Level: Basement
- Area: 480 Square Feet
- Dimensions: 24X20
Heating
- Natural Gas, Forced Air
Cooling
- Central Air
Appliances
- Included: Range, Microwave, Dishwasher, Refrigerator, Washer, Dryer, Disposal, Humidifier
- Laundry: Main Level
Features
- Wet Bar
- Basement: Finished,Crawl Space,Partial
- Number of fireplaces: 1
- Fireplace features: Wood Burning, Gas Starter, Family Room
Interior area
- Total structure area: 3,836
- Total interior livable area: 3,848 sqft
- Finished area below ground: 990
Property
Parking
- Total spaces: 3
- Parking features: Asphalt, Garage Door Opener, On Site, Garage Owned, Attached, Garage
- Attached garage spaces: 3
- Has uncovered spaces: Yes
Accessibility
- Accessibility features: No Disability Access
Features
- Stories: 2
- Patio & porch: Patio
- Fencing: Fenced
Lot
- Size: 10,227 sqft
- Dimensions: 73X137
Details
- Parcel number: 1821429025
- Special conditions: None
- Other equipment: Water-Softener Rented, Ceiling Fan(s), Fan-Attic Exhaust, Fan-Whole House, Sump Pump
Construction
Type & style
- Home type: SingleFamily
- Property subtype: Single Family Residence
Materials
- Vinyl Siding
- Foundation: Concrete Perimeter
- Roof: Asphalt
Condition
- New construction: No
- Year built: 2004
Utilities & green energy
- Electric: Circuit Breakers
- Sewer: Public Sewer
- Water: Public
Community & neighborhood
Security
- Security features: Carbon Monoxide Detector(s)
Community
- Community features: Park, Curbs, Sidewalks, Street Lights, Street Paved
Location
- Region: Huntley
- Subdivision: Covington Lakes
HOA & financial
HOA
- Has HOA: Yes
- HOA fee: $299 annually
- Services included: Snow Removal
Other
Other facts
- Listing terms: Conventional
- Ownership: Fee Simple
Price history
| Date | Event | Price |
|---|---|---|
| 8/16/2024 | Sold | $450,000$117/sqft |
Source: | ||
| 8/12/2024 | Pending sale | $450,000$117/sqft |
Source: | ||
| 7/21/2024 | Contingent | $450,000$117/sqft |
Source: | ||
| 7/16/2024 | Price change | $450,000-4.2%$117/sqft |
Source: | ||
| 7/2/2024 | Price change | $469,900-1.1%$122/sqft |
Source: | ||
Public tax history
| Year | Property taxes | Tax assessment |
|---|---|---|
| 2024 | $9,515 -5.7% | $149,985 +2.4% |
| 2023 | $10,094 +3.1% | $146,402 +9.8% |
| 2022 | $9,788 +3.3% | $133,311 +6.2% |
Find assessor info on the county website
Neighborhood: 60142
Nearby schools
GreatSchools rating
- NAChesak Elementary SchoolGrades: K-2Distance: 0.3 mi
- 7/10Marlowe Middle SchoolGrades: 6-8Distance: 0.4 mi
- 9/10Huntley High SchoolGrades: 9-12Distance: 3.1 mi
Schools provided by the listing agent
- Elementary: Chesak Elementary School
- Middle: Marlowe Middle School
- High: Huntley High School
- District: 158
Source: MRED as distributed by MLS GRID. This data may not be complete. We recommend contacting the local school district to confirm school assignments for this home.
Get a cash offer in 3 minutes
Find out how much your home could sell for in as little as 3 minutes with a no-obligation cash offer.
Estimated market value$480,300
Get a cash offer in 3 minutes
Find out how much your home could sell for in as little as 3 minutes with a no-obligation cash offer.
Estimated market value
$480,300


