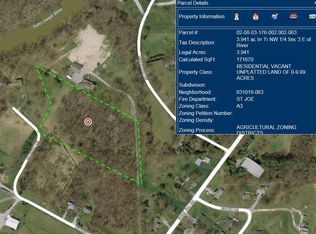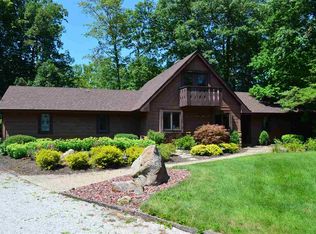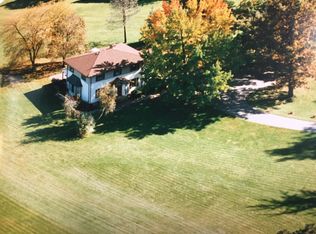Must see. Executive style home on 5.16 acre, wooded site. Extremely private with almost 650 ft or river frontage. Minutes to 469 and the north hospitals. The home was completely remodeled a few years ago with new siding, roof, windows, mechanicals and remodeled kitchen. The home is built for a large family with 2 living areas, a large dining room and awesome mud room off the garage. The kitchen has wood flooring, granite counter tops and an abundance of cabinet space. Upper level has 5 bedrooms and 2 full baths. There is an unfinished areas over the garage that is currently used as storage, but could be converted into an 1100 sqft master suite. Outside there is a 40 x 52 pole barn with an awesome attached in-law suite or man room. It is equipped with a fireplace, ,living area, bar, full bath and bedroom. Properties like this rarely come available. Priced to sell.
This property is off market, which means it's not currently listed for sale or rent on Zillow. This may be different from what's available on other websites or public sources.



