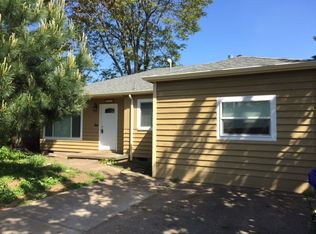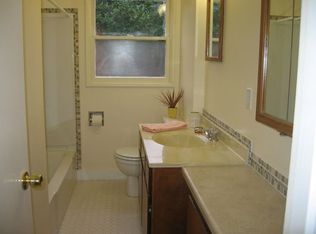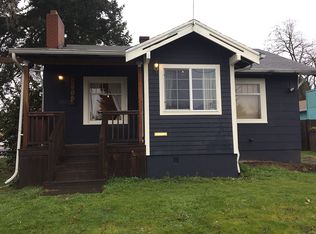Sold
$284,000
9837 SE Reedway St, Portland, OR 97266
3beds
915sqft
Residential, Single Family Residence
Built in 1958
5,227.2 Square Feet Lot
$283,600 Zestimate®
$310/sqft
$2,008 Estimated rent
Home value
$283,600
$267,000 - $303,000
$2,008/mo
Zestimate® history
Loading...
Owner options
Explore your selling options
What's special
Opportunity knocks in Southeast Portland! This 3-bedroom, 1-bath home is ready for a new chapter and offers a solid foundation for your next project. There is genuine potential waiting to be uncovered. Original hardwood floors run throughout the main living areas—just imagine the warmth and beauty once restored. The spacious living room features a classic brick fireplace, offering a great starting point for a cozy gathering space.Set on a generously sized, fully fenced lot, the backyard has plenty of room for a garden, outdoor entertaining, or future improvements. A detached garage adds additional storage or workshop potential. The home’s layout provides flexibility for those looking to renovate, invest, or create sweat equity.Conveniently located with access to schools, parks, and shopping, this property is ideal for buyers who aren’t afraid of a little elbow grease and have a vision for transformation. Bring your creativity, your contractor, and you might just find the opportunity you’ve been waiting for. [Home Energy Score = 4. HES Report at https://rpt.greenbuildingregistry.com/hes/OR10238323]
Zillow last checked: 8 hours ago
Listing updated: October 01, 2025 at 01:37am
Listed by:
Nick Shivers 503-389-0821,
Keller Williams PDX Central,
Philip Triem 503-212-4368,
Keller Williams PDX Central
Bought with:
Nicolas Stephens, 201222127
Keller Williams PDX Central
Source: RMLS (OR),MLS#: 283104140
Facts & features
Interior
Bedrooms & bathrooms
- Bedrooms: 3
- Bathrooms: 1
- Full bathrooms: 1
- Main level bathrooms: 1
Primary bedroom
- Features: Hardwood Floors, Closet
- Level: Main
Bedroom 2
- Features: Hardwood Floors, Closet
- Level: Main
Bedroom 3
- Features: Hardwood Floors, Closet
- Level: Main
Dining room
- Features: Great Room, Hardwood Floors
- Level: Main
Kitchen
- Features: Free Standing Range
- Level: Main
Living room
- Features: Ceiling Fan, Fireplace, Hardwood Floors
- Level: Main
Heating
- Forced Air, Fireplace(s)
Appliances
- Included: Free-Standing Range, Electric Water Heater
- Laundry: Laundry Room
Features
- Ceiling Fan(s), Closet, Great Room
- Flooring: Hardwood, Wood
- Basement: Crawl Space
- Number of fireplaces: 1
- Fireplace features: Wood Burning
Interior area
- Total structure area: 915
- Total interior livable area: 915 sqft
Property
Parking
- Total spaces: 1
- Parking features: Driveway, Detached
- Garage spaces: 1
- Has uncovered spaces: Yes
Features
- Levels: One
- Stories: 1
- Exterior features: Yard
- Fencing: Fenced
Lot
- Size: 5,227 sqft
- Features: Corner Lot, Level, SqFt 5000 to 6999
Details
- Parcel number: R216837
Construction
Type & style
- Home type: SingleFamily
- Architectural style: Other
- Property subtype: Residential, Single Family Residence
Materials
- Cedar, Wood Siding
- Roof: Composition
Condition
- Resale
- New construction: No
- Year built: 1958
Utilities & green energy
- Gas: Gas
- Sewer: Public Sewer
- Water: Public
Community & neighborhood
Location
- Region: Portland
Other
Other facts
- Listing terms: Cash,Conventional,Rehab
- Road surface type: Paved
Price history
| Date | Event | Price |
|---|---|---|
| 9/30/2025 | Sold | $284,000-2.1%$310/sqft |
Source: | ||
| 8/12/2025 | Pending sale | $290,000$317/sqft |
Source: | ||
| 7/30/2025 | Price change | $290,000-3.3%$317/sqft |
Source: | ||
| 6/19/2025 | Listed for sale | $300,000$328/sqft |
Source: | ||
| 6/13/2025 | Pending sale | $300,000$328/sqft |
Source: | ||
Public tax history
| Year | Property taxes | Tax assessment |
|---|---|---|
| 2025 | $4,016 +3.7% | $149,040 +3% |
| 2024 | $3,872 +4% | $144,700 +3% |
| 2023 | $3,723 +2.2% | $140,490 +3% |
Find assessor info on the county website
Neighborhood: Lents
Nearby schools
GreatSchools rating
- 8/10Lent Elementary SchoolGrades: K-5Distance: 0.3 mi
- 5/10Kellogg Middle SchoolGrades: 6-8Distance: 1.9 mi
- 6/10Franklin High SchoolGrades: 9-12Distance: 2.6 mi
Schools provided by the listing agent
- Elementary: Lent
- Middle: Kellogg
- High: Franklin
Source: RMLS (OR). This data may not be complete. We recommend contacting the local school district to confirm school assignments for this home.
Get a cash offer in 3 minutes
Find out how much your home could sell for in as little as 3 minutes with a no-obligation cash offer.
Estimated market value
$283,600
Get a cash offer in 3 minutes
Find out how much your home could sell for in as little as 3 minutes with a no-obligation cash offer.
Estimated market value
$283,600


