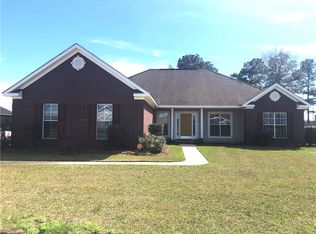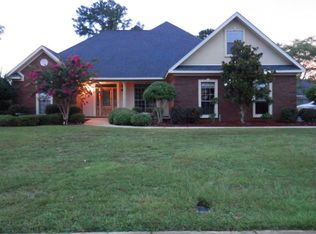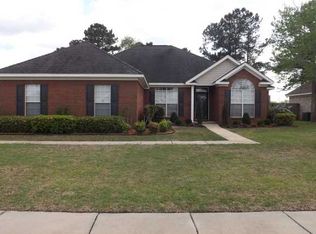Closed
$290,000
9837 Harmony Ridge Dr, Semmes, AL 36575
3beds
1,940sqft
Residential
Built in 2005
0.4 Acres Lot
$296,000 Zestimate®
$149/sqft
$1,874 Estimated rent
Home value
$296,000
$263,000 - $332,000
$1,874/mo
Zestimate® history
Loading...
Owner options
Explore your selling options
What's special
If you have been looking for a stunning brick home situated on an oversized lot in the Harmony Ridge community, look no further! As you enter this home, you are welcomed by natural lighting, beautiful light fixtures, tray ceilings, recessed lighting, luxury vinyl plank flooring and so many more details that you don’t want to miss out on. The adorable kitchen NEWLY REMODELED in 2023, boasts sleek quartz countertops, a stylish backsplash, and modern finishes. The living room features a cozy gas log fireplace, creating a warm and inviting atmosphere. You will love and appreciate the privacy of this split floor plan. The spacious primary suite offers a spa-like bathroom with a jetted tub, separate shower, double vanity, and walk-in closets. Outside, enjoy the convenience of a freshly painted NEWLY INSTALLED 2023 double garage door, a custom privacy fence, and a large covered patio. The backyard is both private and charming, making it a true retreat. This home has so much to offer including a BRAND NEW 2023 HVAC system. You don’t want to miss out on the opportunity to own this home, schedule your next showing today!! Buyer to verify all information during due diligence.
Zillow last checked: 8 hours ago
Listing updated: May 09, 2025 at 08:37am
Listed by:
Sweet Willow Group Team,
Keller Williams AGC Realty-Da
Bought with:
Non Member
Source: Baldwin Realtors,MLS#: 376867
Facts & features
Interior
Bedrooms & bathrooms
- Bedrooms: 3
- Bathrooms: 2
- Full bathrooms: 2
- Main level bedrooms: 3
Primary bedroom
- Features: 1st Floor Primary, Multiple Walk in Closets, Walk-In Closet(s)
- Level: Main
- Area: 338
- Dimensions: 26 x 13
Bedroom 2
- Level: Main
- Area: 154
- Dimensions: 14 x 11
Bedroom 3
- Level: Main
- Area: 156
- Dimensions: 13 x 12
Primary bathroom
- Features: Double Vanity, Jetted Tub, Separate Shower
Dining room
- Features: Lvg/Dng Combo
Kitchen
- Level: Main
- Area: 300
- Dimensions: 30 x 10
Heating
- Heat Pump
Cooling
- Heat Pump
Appliances
- Included: Dishwasher, Electric Range, Refrigerator, Refrigerator w/Ice Maker
- Laundry: Inside
Features
- Ceiling Fan(s), En-Suite, High Speed Internet, Split Bedroom Plan, Vaulted Ceiling(s)
- Flooring: Luxury Vinyl Plank
- Has basement: No
- Number of fireplaces: 1
- Fireplace features: Gas Log
Interior area
- Total structure area: 1,940
- Total interior livable area: 1,940 sqft
Property
Parking
- Total spaces: 2
- Parking features: Garage, Garage Door Opener
- Garage spaces: 2
Features
- Levels: One
- Stories: 1
- Patio & porch: Covered, Patio
- Exterior features: Termite Contract
- Has spa: Yes
- Fencing: Fenced
- Has view: Yes
- View description: None
- Waterfront features: No Waterfront
Lot
- Size: 0.40 Acres
- Dimensions: 114 x 155
- Features: Less than 1 acre
Details
- Parcel number: 2405220000004.007
- Zoning description: Single Family Residence
Construction
Type & style
- Home type: SingleFamily
- Architectural style: Traditional
- Property subtype: Residential
Materials
- Brick
- Foundation: Slab
- Roof: Composition
Condition
- Resale
- New construction: No
- Year built: 2005
Utilities & green energy
- Electric: Alabama Power
Community & neighborhood
Security
- Security features: Smoke Detector(s)
Community
- Community features: None
Location
- Region: Semmes
- Subdivision: Harmony Ridge
HOA & financial
HOA
- Has HOA: Yes
- HOA fee: $250 annually
- Services included: Association Management, Insurance, Maintenance Grounds
Other
Other facts
- Ownership: Whole/Full
Price history
| Date | Event | Price |
|---|---|---|
| 5/9/2025 | Sold | $290,000-3%$149/sqft |
Source: | ||
| 4/9/2025 | Pending sale | $299,000$154/sqft |
Source: | ||
| 4/3/2025 | Listed for sale | $299,000+3.1%$154/sqft |
Source: | ||
| 3/10/2025 | Listing removed | $290,000$149/sqft |
Source: | ||
| 2/11/2025 | Pending sale | $290,000$149/sqft |
Source: | ||
Public tax history
| Year | Property taxes | Tax assessment |
|---|---|---|
| 2024 | $1,107 +3.7% | $24,200 +3.5% |
| 2023 | $1,067 +9.9% | $23,380 +9.3% |
| 2022 | $971 +8.9% | $21,400 +8.3% |
Find assessor info on the county website
Neighborhood: Fire Tower
Nearby schools
GreatSchools rating
- 8/10Semmes Elementary SchoolGrades: PK-5Distance: 0.7 mi
- 4/10Semmes Middle SchoolGrades: 6-8Distance: 1.2 mi
- 3/10Mary G Montgomery High SchoolGrades: 9-12Distance: 0.5 mi
Schools provided by the listing agent
- Elementary: Semmes
- Middle: Semmes
- High: Mary G Montgomery
Source: Baldwin Realtors. This data may not be complete. We recommend contacting the local school district to confirm school assignments for this home.

Get pre-qualified for a loan
At Zillow Home Loans, we can pre-qualify you in as little as 5 minutes with no impact to your credit score.An equal housing lender. NMLS #10287.
Sell for more on Zillow
Get a free Zillow Showcase℠ listing and you could sell for .
$296,000
2% more+ $5,920
With Zillow Showcase(estimated)
$301,920

