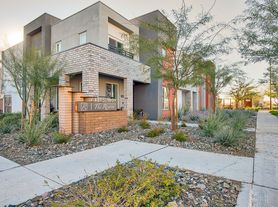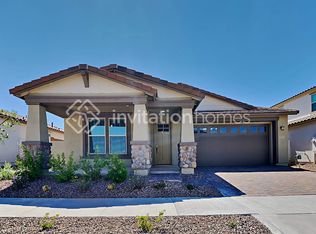1/2 Month FREE Rent on Spacious Eastmark Home with Loft, Patio, Putting Green & Community Perks!
Discover your next dream rental in the highly sought-after Eastmark community! This stunning two-story home blends comfort and style with a versatile den, a cozy breakfast nook, and a spacious living room that flows seamlessly onto an expansive patio with a pergolaperfect for relaxing or entertaining. The backyard is a true oasis, featuring a private putting green and low-maintenance gravel accents. Upstairs, enjoy a flexible loft space, plus four generous bedrooms and three modern bathrooms designed for convenience and comfort. With room for work, play, and relaxation, this home offers the ultimate Eastmark lifestyledon't miss out!
Leasing Special: 1/2 Month FREE Rent Credited on the Second Full Month!
ANIMALS
*PETS ACCEPTED: 2 cats/dogs. To simplify pet verification and ensure policy clarity, we use PetScreening, a third-party service. All applicants with pets must complete this screening. Full animal policy details are available on our website. Breed restrictions apply.
Pet Fees: $400 Non-refundable, for first pet, $250 for each additional pet. Monthly Pet fee ranges from $30-$80, per pet, per month. *Inapplicable to assistance animals.
RESIDENT BENEFITS PACKAGE
Elevate your living experience! Every PURE home includes our Resident Benefits Package ranging from $25.99 - $49.99 and may include perks such as on demand pest control, liability insurance, credit building, and much more!
SECURITY DEPOSIT INFORMATION
Pay the traditional security deposit amount, or reduce your move-in costs with our Security Deposit Waiver Program. Eligible applicants can replace the traditional deposit with an affordable monthly fee. While you remain responsible for any damages upon move-out, this program offers substantial upfront savings at move-in!
AMENITIES AND SERVICES INCLUDED
Moving in just got easier! Enjoy PURE Utility Concierge services at no extra cost, making your transition smooth and simple.
The following appliances are included with the property: Range/Oven, Microwave, Dishwasher, Refrigerator, Washer, Dryer
Included Services: N/A
Community Amenities: Pool, Playground, Sports Courts, BBQs
ADDITIONAL DISCLOSURES
PURE Property Management of Arizona DRE #CO706123000
Fees: $200 One-time Lease Administration Fee
All information provided is deemed reliable and accurate but not guaranteed. Prospective residents are responsible for verifying all property details and conditions to their satisfaction prior to submitting an application.
Please be aware that we do not advertise on Craigslist.
We do not accept applications from any 3rd party service including Zillow. Visit our website for more information and to apply.
Amenities: refrigerator, dishwasher, carpet flooring, patio, tile flooring, garage attached, in unit laundry, fenced yard
House for rent
Special offer
$3,400/mo
9837 E Satellite Dr, Mesa, AZ 85212
4beds
3,016sqft
Price may not include required fees and charges.
Single family residence
Available now
Cats, dogs OK
In unit laundry
Attached garage parking
What's special
Modern bathroomsFlexible loft spaceLow-maintenance gravel accentsCozy breakfast nookVersatile denExpansive patio
- 67 days |
- -- |
- -- |
Zillow last checked: 8 hours ago
Listing updated: November 25, 2025 at 09:01pm
Travel times
Looking to buy when your lease ends?
Consider a first-time homebuyer savings account designed to grow your down payment with up to a 6% match & a competitive APY.
Facts & features
Interior
Bedrooms & bathrooms
- Bedrooms: 4
- Bathrooms: 3
- Full bathrooms: 3
Appliances
- Included: Dishwasher, Dryer, Range Oven, Refrigerator, Washer
- Laundry: In Unit
Features
- Flooring: Carpet, Tile
Interior area
- Total interior livable area: 3,016 sqft
Property
Parking
- Parking features: Attached
- Has attached garage: Yes
- Details: Contact manager
Features
- Patio & porch: Patio
- Exterior features: Sports Court
- Has private pool: Yes
- Fencing: Fenced Yard
Details
- Parcel number: 31216423
Construction
Type & style
- Home type: SingleFamily
- Property subtype: Single Family Residence
Community & HOA
Community
- Features: Playground
HOA
- Amenities included: Pool, Sport Court
Location
- Region: Mesa
Financial & listing details
- Lease term: 1 Year
Price history
| Date | Event | Price |
|---|---|---|
| 11/24/2025 | Price change | $3,400-2.9%$1/sqft |
Source: Zillow Rentals | ||
| 11/7/2025 | Price change | $3,500-4.8%$1/sqft |
Source: Zillow Rentals | ||
| 10/2/2025 | Listed for rent | $3,675$1/sqft |
Source: Zillow Rentals | ||
| 8/15/2025 | Listing removed | $715,000$237/sqft |
Source: | ||
| 7/24/2025 | Price change | $715,000-0.7%$237/sqft |
Source: | ||
Neighborhood: 85212
- Special offer! 1/2 Month FREE Rent!

