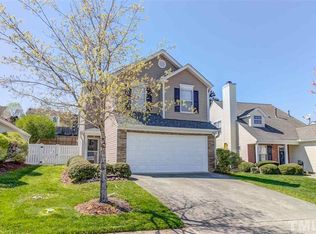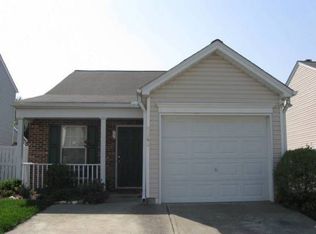Ranch Home with Garage NW Raleigh - Detached, one level home with open floorpan in superb NW Raleigh location. Updated appliances with gas range. Neutral paint colors throughout. Spacious owners suite with walk-in closet and 2nd bedroom with full bath. Lovely backyard space with patio and privacy fence. Front yard lawn maintenance included! (RLNE3910668)
This property is off market, which means it's not currently listed for sale or rent on Zillow. This may be different from what's available on other websites or public sources.

