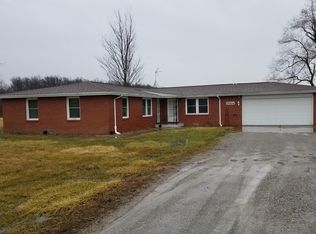Here it is...Your country property with a 3BR/2BA/1708 sqft ranch, located on 3/4 acre and complete with a 24x64 Pole Barn. This home features many recent updates! New roof in April of 2020, new water heater July of 2020. The living room has new carpet, fresh paint and trim, and a wood burning fireplace. This opens into the eat-in kitchen featuring new stainless steel Samsung appliances that remain, new sink faucet, and new LED overhead lighting. The extra large laundry room is off the kitchen, and has all the space you need for storage. The master suite has been updated to include a walk-in closet and new fixtures and flooring in the master bathroom. The main full bathroom has been recently updated as well with new fixtures and new flooring. The over-sized attached garage is 37x25 and includes a workshop area, new overhead steel insulated garage door, garage opener, and side service door. Moving out to the pole building, you will find plenty of space to park all your toys, or RV on the concrete 6" floor. This barn is wired for electricity (not currently hooked up). Country views all around, be sure to take a look at this property!
This property is off market, which means it's not currently listed for sale or rent on Zillow. This may be different from what's available on other websites or public sources.
