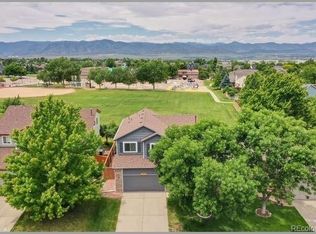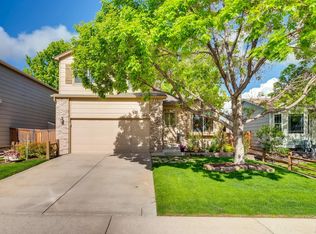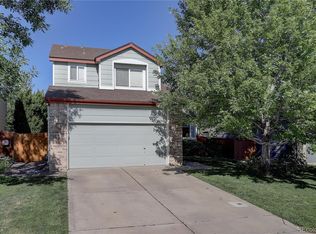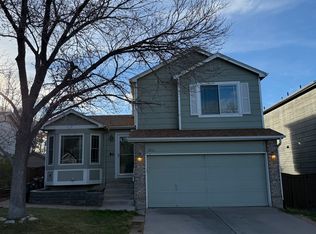Sold for $660,000
$660,000
9836 Castle Ridge Circle, Highlands Ranch, CO 80129
3beds
1,821sqft
Single Family Residence
Built in 1997
5,401 Square Feet Lot
$630,800 Zestimate®
$362/sqft
$2,938 Estimated rent
Home value
$630,800
$599,000 - $662,000
$2,938/mo
Zestimate® history
Loading...
Owner options
Explore your selling options
What's special
Come check out your new home in the highly sought after Westridge subdivision! This home is perfect for everyone. Not only is this one of the most family-friendly neighborhoods in all of Colorado, but this home is one of very few homes that does not back up to more houses! Step outside to discover your own private paradise – a sprawling backyard retreat that you will love! With a hot tub, plenty of outdoor seating and beautiful landscaping this backyard is an entertainer's dream! The home backs up to Trailblazer elementary school which has a soccer field, baseball field and playground for your enjoyment! The location also makes it a quick and safe walk for the kiddos to get to school in under a minute. Oh, did I mention the backyard faces west with beautiful mountain views?! Inside you'll find a perfect layout where the kitchen features new granite countertops and stainless-steel appliances. In your master bathroom you will find marble floors and a custom shower. Additionally, you'll be saving good money by not having to paint the exterior - as the home was painted in May of 2023. Don't miss out on the opportunity to make this your home!
Zillow last checked: 8 hours ago
Listing updated: October 01, 2024 at 11:03am
Listed by:
Cody Wood 303-810-0246 ctwood4@gmail.com,
eXp Realty, LLC
Bought with:
Robert Fenton, 100095247
Berkshire Hathaway HomeServices Colorado, LLC - Highlands Ranch Real Estate
Source: REcolorado,MLS#: 5054956
Facts & features
Interior
Bedrooms & bathrooms
- Bedrooms: 3
- Bathrooms: 3
- Full bathrooms: 2
- 1/2 bathrooms: 1
Bedroom
- Level: Upper
Bedroom
- Level: Upper
Bedroom
- Level: Upper
Bathroom
- Level: Upper
Bathroom
- Level: Upper
Bathroom
- Level: Lower
Heating
- Forced Air
Cooling
- Central Air
Appliances
- Included: Cooktop, Dishwasher, Disposal, Dryer, Microwave, Oven, Refrigerator, Washer
Features
- Ceiling Fan(s), Granite Counters, Kitchen Island, Laminate Counters, Walk-In Closet(s)
- Flooring: Carpet, Tile, Wood
- Basement: Partial
- Number of fireplaces: 1
- Fireplace features: Family Room
Interior area
- Total structure area: 1,821
- Total interior livable area: 1,821 sqft
- Finished area above ground: 1,401
- Finished area below ground: 398
Property
Parking
- Total spaces: 2
- Parking features: Garage - Attached
- Attached garage spaces: 2
Features
- Levels: Multi/Split
- Patio & porch: Front Porch
- Exterior features: Lighting
- Has spa: Yes
- Spa features: Spa/Hot Tub
- Fencing: Full
Lot
- Size: 5,401 sqft
- Features: Landscaped, Sprinklers In Front, Sprinklers In Rear
Details
- Parcel number: R0390966
- Zoning: PDU
- Special conditions: Standard
Construction
Type & style
- Home type: SingleFamily
- Property subtype: Single Family Residence
Materials
- Brick, Frame, Wood Siding
- Roof: Composition
Condition
- Year built: 1997
Utilities & green energy
- Sewer: Public Sewer
- Water: Public
Community & neighborhood
Location
- Region: Highlands Ranch
- Subdivision: Westridge
HOA & financial
HOA
- Has HOA: Yes
- HOA fee: $165 quarterly
- Amenities included: Clubhouse, Fitness Center, Garden Area, Park, Playground, Spa/Hot Tub, Tennis Court(s), Trail(s)
- Association name: HRCA
- Association phone: 303-791-2500
Other
Other facts
- Listing terms: Cash,Conventional,FHA,VA Loan
- Ownership: Individual
Price history
| Date | Event | Price |
|---|---|---|
| 6/7/2024 | Sold | $660,000+1.5%$362/sqft |
Source: | ||
| 5/6/2024 | Pending sale | $650,000$357/sqft |
Source: | ||
| 5/3/2024 | Listed for sale | $650,000+132.1%$357/sqft |
Source: | ||
| 10/16/2013 | Sold | $280,000$154/sqft |
Source: Public Record Report a problem | ||
| 8/13/2013 | Listed for sale | $280,000+12%$154/sqft |
Source: Metro Brokers - Kings Kastles #1220276 Report a problem | ||
Public tax history
| Year | Property taxes | Tax assessment |
|---|---|---|
| 2025 | $3,670 +0.2% | $38,870 -8.8% |
| 2024 | $3,664 +30.1% | $42,620 -1% |
| 2023 | $2,817 -3.9% | $43,040 +39.6% |
Find assessor info on the county website
Neighborhood: 80129
Nearby schools
GreatSchools rating
- 8/10Trailblazer Elementary SchoolGrades: PK-6Distance: 0.1 mi
- 6/10Ranch View Middle SchoolGrades: 7-8Distance: 0.8 mi
- 9/10Thunderridge High SchoolGrades: 9-12Distance: 0.7 mi
Schools provided by the listing agent
- Elementary: Trailblazer
- Middle: Ranch View
- High: Thunderridge
- District: Douglas RE-1
Source: REcolorado. This data may not be complete. We recommend contacting the local school district to confirm school assignments for this home.
Get a cash offer in 3 minutes
Find out how much your home could sell for in as little as 3 minutes with a no-obligation cash offer.
Estimated market value$630,800
Get a cash offer in 3 minutes
Find out how much your home could sell for in as little as 3 minutes with a no-obligation cash offer.
Estimated market value
$630,800



