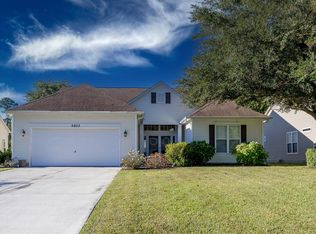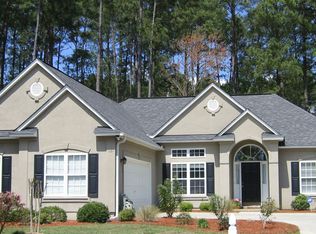Sold for $459,900
$459,900
9835 Winchester Ct., Murrells Inlet, SC 29576
3beds
2,104sqft
Single Family Residence
Built in 1999
9,147.6 Square Feet Lot
$-- Zestimate®
$219/sqft
$2,463 Estimated rent
Home value
Not available
Estimated sales range
Not available
$2,463/mo
Zestimate® history
Loading...
Owner options
Explore your selling options
What's special
Be the next proud owner of this move-in ready stately home in Blackmoor, which is a desirable community built around the Gary Player designed Blackmoor Golf Course. Placed on a cul-de-sac lot, this home offers a hard-to-find THREE CAR GARAGE. This ranch has the open floor plan and a layout that is very popular. With tall ceilings throughout, this home has a tasteful current look, with plenty of natural light filling the space. The ensuite features a jetted tub, large tile shower, double sink, water closet and spacious walk-in closet. Solid flooring throughout! The kitchen is very sharp with solid surface countertops, ample cabinetry, pantry and stainless steel appliances. The sunroom is an inviting space, which leads to a rear courtyard with tranquil lake and sunset views. The south and west sides of the home have UV blocking film which increases energy efficiency in the home. The roof was replaced in 2016 and the HVAC system is 3 years old. Enjoy life in Murrells Inlet, within the award-winning Saint James School District with grocery stores, restaurants and shopping close by. You are only minutes to the beach, hospital, and popular South Strand locations like the Brookgreen Gardens and Murrells Inlet Marshwalk.
Zillow last checked: 8 hours ago
Listing updated: October 29, 2024 at 10:21am
Listed by:
Hans A Neugebauer Cell:843-999-2684,
RE/MAX Southern Shores GC
Bought with:
Dennise Thompson, 97438
Keller Williams Innovate South
Source: CCAR,MLS#: 2420840 Originating MLS: Coastal Carolinas Association of Realtors
Originating MLS: Coastal Carolinas Association of Realtors
Facts & features
Interior
Bedrooms & bathrooms
- Bedrooms: 3
- Bathrooms: 2
- Full bathrooms: 2
Primary bedroom
- Features: Ceiling Fan(s), Main Level Master, Vaulted Ceiling(s), Walk-In Closet(s)
- Level: First
Primary bedroom
- Dimensions: 16x13'11
Bedroom 1
- Level: First
Bedroom 1
- Dimensions: 13'11x11'4
Bedroom 2
- Level: First
Bedroom 2
- Dimensions: 13'11x11'5
Primary bathroom
- Features: Dual Sinks, Jetted Tub, Separate Shower
Dining room
- Dimensions: 14'9x14'6
Family room
- Features: Ceiling Fan(s), Fireplace
Great room
- Dimensions: 22'7x14
Kitchen
- Features: Breakfast Bar, Ceiling Fan(s), Kitchen Exhaust Fan, Pantry, Stainless Steel Appliances, Solid Surface Counters
Kitchen
- Dimensions: 14'6x14'6
Other
- Features: Bedroom on Main Level
Heating
- Central, Electric, Forced Air, Propane
Cooling
- Central Air
Appliances
- Included: Dishwasher, Disposal, Microwave, Range, Refrigerator, Range Hood
- Laundry: Washer Hookup
Features
- Attic, Fireplace, Pull Down Attic Stairs, Permanent Attic Stairs, Breakfast Bar, Bedroom on Main Level, Stainless Steel Appliances, Solid Surface Counters
- Flooring: Carpet, Laminate, Tile, Wood
- Doors: Insulated Doors, Storm Door(s)
- Attic: Pull Down Stairs,Permanent Stairs
- Has fireplace: Yes
Interior area
- Total structure area: 2,820
- Total interior livable area: 2,104 sqft
Property
Parking
- Total spaces: 6
- Parking features: Attached, Garage, Three Car Garage, Garage Door Opener
- Attached garage spaces: 3
Features
- Levels: One
- Stories: 1
- Patio & porch: Front Porch, Patio
- Exterior features: Sprinkler/Irrigation, Patio
- Pool features: Community, Outdoor Pool
Lot
- Size: 9,147 sqft
- Dimensions: 67 x 135 x 67 x 135
- Features: Cul-De-Sac, Outside City Limits, Rectangular, Rectangular Lot
Details
- Additional parcels included: ,
- Parcel number: 46411020035
- Zoning: PUD
- Special conditions: None
Construction
Type & style
- Home type: SingleFamily
- Architectural style: Ranch
- Property subtype: Single Family Residence
Materials
- Brick Veneer, Vinyl Siding
- Foundation: Slab
Condition
- Resale
- Year built: 1999
Utilities & green energy
- Water: Public
- Utilities for property: Cable Available, Electricity Available, Other, Phone Available, Sewer Available, Underground Utilities, Water Available
Green energy
- Energy efficient items: Doors, Windows
Community & neighborhood
Security
- Security features: Smoke Detector(s)
Community
- Community features: Clubhouse, Recreation Area, Tennis Court(s), Pool
Location
- Region: Murrells Inlet
- Subdivision: Blackmoor
HOA & financial
HOA
- Has HOA: Yes
- HOA fee: $50 monthly
- Amenities included: Clubhouse, Tennis Court(s)
- Services included: Association Management, Common Areas, Pool(s), Recreation Facilities
Other
Other facts
- Listing terms: Cash,Conventional
Price history
| Date | Event | Price |
|---|---|---|
| 10/29/2024 | Sold | $459,900$219/sqft |
Source: | ||
| 9/9/2024 | Contingent | $459,900$219/sqft |
Source: | ||
| 9/6/2024 | Listed for sale | $459,900+67.2%$219/sqft |
Source: | ||
| 4/22/2005 | Sold | $275,000$131/sqft |
Source: Public Record Report a problem | ||
Public tax history
| Year | Property taxes | Tax assessment |
|---|---|---|
| 2024 | $977 | $275,939 +15% |
| 2023 | -- | $239,947 |
| 2022 | $742 | $239,947 |
Find assessor info on the county website
Neighborhood: 29576
Nearby schools
GreatSchools rating
- 5/10St. James Elementary SchoolGrades: PK-4Distance: 2.3 mi
- 6/10St. James Middle SchoolGrades: 6-8Distance: 2.2 mi
- 8/10St. James High SchoolGrades: 9-12Distance: 1.2 mi
Schools provided by the listing agent
- Elementary: Saint James Elementary School
- Middle: Saint James Middle School
- High: Saint James High School
Source: CCAR. This data may not be complete. We recommend contacting the local school district to confirm school assignments for this home.
Get pre-qualified for a loan
At Zillow Home Loans, we can pre-qualify you in as little as 5 minutes with no impact to your credit score.An equal housing lender. NMLS #10287.

