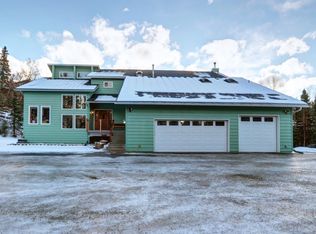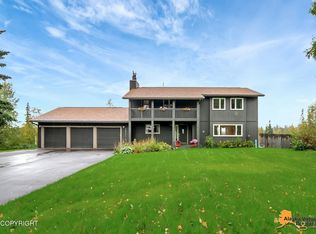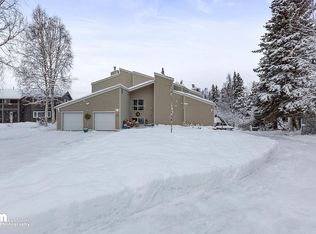Sold
Price Unknown
9835 Lone Tree Dr, Anchorage, AK 99507
3beds
2,566sqft
Single Family Residence
Built in 1981
1.27 Acres Lot
$835,300 Zestimate®
$--/sqft
$3,239 Estimated rent
Home value
$835,300
$794,000 - $877,000
$3,239/mo
Zestimate® history
Loading...
Owner options
Explore your selling options
What's special
An ideal sized custom home nestled back in the trees on a private 1.2 acre lot. Two living areas downstairs each with a gas fireplace, open modernized kitchen, many built-ins, bonus room-office/study, large laundry room, newer windows, and all bedrooms upstairs. Yard is fully fenced with cedar and powder coated 6 ft fence, large gate, shed, pole barn, deck, gardens, and room for a shop.Located close to Hilltop ski trails and set back from Lone Tree Drive on a cul-de-sac and long private driveway. Large south facing Trex deck with hot tub for winter and summer enjoyment. Contemporary kitchen with custom cherry cabinets & granite countertops. Great room with 20 ft ceilings, gas fireplace, and built-in custom desk & shelving. Spacious primary bedroom and ensuite bath with 3 closets, garden tub, custom cabinetry, & glass shower. New septic tank to be installed in September. Sellers installing 4-bed tank so new owners have option later to remodel, add a shop, or ADU. Septic field would need to be extended later if new owner takes advantage of larger tank. The large double gate on the left side of 3-car garage allows easy access to backyard for RV Storage or new building/Shop. Dog Kennel does not stay with property. Huge driveway also has room for parking. Fully fenced property to keep pets/children in and wildlife out! Large open backyard space and lots of trees and woods for an exceptional lower/mid hillside living experience!
Zillow last checked: 8 hours ago
Listing updated: September 05, 2024 at 07:31pm
Listed by:
Connie Giddings,
RE/MAX Dynamic Properties
Bought with:
Shanda L Rice
Herrington and Company, LLC
Rachel Butler
Herrington and Company, LLC
Source: AKMLS,MLS#: 23-10152
Facts & features
Interior
Bedrooms & bathrooms
- Bedrooms: 3
- Bathrooms: 3
- Full bathrooms: 2
- 1/2 bathrooms: 1
Heating
- Fireplace(s), Forced Air
Appliances
- Included: Double Oven, Gas Cooktop, Washer &/Or Dryer
Features
- Ceiling Fan(s), Den &/Or Office, Family Room, Granite Counters, Soaking Tub, Vaulted Ceiling(s), Storage
- Flooring: Carpet, Ceramic Tile, Hardwood, Laminate, Luxury Vinyl
- Windows: Window Coverings
- Has basement: No
- Has fireplace: Yes
- Fireplace features: Gas, Fire Pit
- Common walls with other units/homes: No Common Walls
Interior area
- Total structure area: 2,566
- Total interior livable area: 2,566 sqft
Property
Parking
- Total spaces: 3
- Parking features: Paved, RV Access/Parking, Attached, Heated Garage, No Carport
- Attached garage spaces: 3
- Has uncovered spaces: Yes
Features
- Levels: Two
- Stories: 2
- Patio & porch: Deck/Patio
- Exterior features: Private Yard
- Spa features: Heated
- Fencing: Fenced
- Waterfront features: None, No Access
Lot
- Size: 1.27 Acres
- Features: Cul-De-Sac, Landscaped
- Topography: Level
Details
- Additional structures: Shed(s)
- Parcel number: 0150631600001
- Zoning: R6
- Zoning description: Suburban Residential
Construction
Type & style
- Home type: SingleFamily
- Property subtype: Single Family Residence
Materials
- Frame, Wood Siding
- Foundation: Block
- Roof: Composition,Shingle
Condition
- New construction: No
- Year built: 1981
- Major remodel year: 2012
Utilities & green energy
- Sewer: Septic Tank
- Water: Private
Community & neighborhood
Location
- Region: Anchorage
Other
Other facts
- Road surface type: Paved
Price history
| Date | Event | Price |
|---|---|---|
| 10/12/2023 | Sold | -- |
Source: | ||
| 8/28/2023 | Pending sale | $725,000$283/sqft |
Source: | ||
| 8/24/2023 | Listed for sale | $725,000+21.8%$283/sqft |
Source: | ||
| 4/29/2016 | Sold | -- |
Source: | ||
| 2/8/2016 | Pending sale | $595,000$232/sqft |
Source: Congress Realty #16-1519 Report a problem | ||
Public tax history
| Year | Property taxes | Tax assessment |
|---|---|---|
| 2025 | $10,295 +9.7% | $700,800 +12.7% |
| 2024 | $9,381 +3.6% | $621,900 +7.4% |
| 2023 | $9,058 +1.8% | $578,800 +2.8% |
Find assessor info on the county website
Neighborhood: Mid-Hillside
Nearby schools
GreatSchools rating
- NAO'malley Elementary SchoolGrades: PK-6Distance: 0.8 mi
- 5/10Hanshew Middle SchoolGrades: 7-8Distance: 2.3 mi
- 9/10Service High SchoolGrades: 9-12Distance: 0.9 mi
Schools provided by the listing agent
- Elementary: O'Malley
- Middle: Hanshew
- High: Service
Source: AKMLS. This data may not be complete. We recommend contacting the local school district to confirm school assignments for this home.


