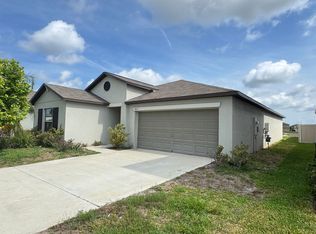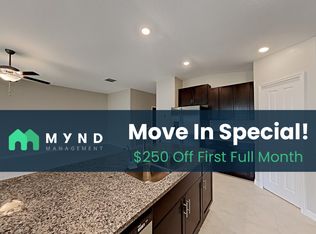Sold for $380,000
$380,000
9835 Lemon Drop Loop, Ruskin, FL 33573
5beds
2,949sqft
Single Family Residence
Built in 2022
6,000 Square Feet Lot
$373,000 Zestimate®
$129/sqft
$3,073 Estimated rent
Home value
$373,000
$343,000 - $407,000
$3,073/mo
Zestimate® history
Loading...
Owner options
Explore your selling options
What's special
One or more photo(s) has been virtually staged. This beautiful two-story, 5-bedroom, 2.5-bath home is located in the highly sought-after Belmont community, offering the perfect blend of comfort and style. The open floor plan on the main level creates an inviting atmosphere for family gatherings and entertaining, with the kitchen, dining, and living areas seamlessly connected. Step outside to the spacious backyard, which overlooks a tranquil pond—ideal for relaxing or enjoying nature's beauty. The gourmet kitchen features abundant cabinetry, a large walk-in pantry, and sleek granite countertops, making it a true centerpiece for preparing meals and entertaining. The adjoining dining and family rooms create a warm, open space for shared moments and lasting memories. The owner's suite, conveniently located on the first floor, offers a spacious retreat with a walk-in closet, a luxurious walk-in shower, and dual vanities, providing the ultimate relaxation space after a long day. A half bath and a laundry room are also located on the first floor for added convenience. Upstairs, you’ll find an expansive loft area, perfect for a home office, playroom, or second living area, plus four additional bedrooms offering plenty of space for family, guests, or a growing household. A second well-appointed bathroom is easily accessible from the upstairs bedrooms. Step outside into your private backyard oasis, where you can enjoy a variety of outdoor activities, gardening, or simply relaxing while taking in the peaceful pond views. The Belmont community offers resort-style amenities, including a clubhouse with basketball courts, tennis courts, two pools, a dog park, open fields, and scenic walking paths. Plus, with easy access to US-301 and Highway 41, you'll have convenient routes to surrounding areas for shopping, dining, and entertainment.
Zillow last checked: 8 hours ago
Listing updated: June 09, 2025 at 06:19pm
Listing Provided by:
Tiia Cartwright 813-333-6698,
CARTWRIGHT REALTY 813-333-6698
Bought with:
kquawan brown, 3568874
KELLER WILLIAMS TAMPA CENTRAL
Source: Stellar MLS,MLS#: TB8319350 Originating MLS: Suncoast Tampa
Originating MLS: Suncoast Tampa

Facts & features
Interior
Bedrooms & bathrooms
- Bedrooms: 5
- Bathrooms: 3
- Full bathrooms: 2
- 1/2 bathrooms: 1
Primary bedroom
- Features: Walk-In Closet(s)
- Level: First
- Area: 285 Square Feet
- Dimensions: 15x19
Bedroom 2
- Features: Built-in Closet
- Level: Second
- Area: 165 Square Feet
- Dimensions: 11x15
Bedroom 3
- Features: Built-in Closet
- Level: Second
- Area: 121 Square Feet
- Dimensions: 11x11
Bedroom 4
- Features: Built-in Closet
- Level: Second
- Area: 121 Square Feet
- Dimensions: 11x11
Bedroom 5
- Features: Built-in Closet
- Level: Second
- Area: 120 Square Feet
- Dimensions: 10x12
Dinette
- Level: First
- Area: 132 Square Feet
- Dimensions: 11x12
Dining room
- Level: First
- Area: 162 Square Feet
- Dimensions: 9x18
Kitchen
- Level: First
- Area: 216 Square Feet
- Dimensions: 12x18
Living room
- Level: First
- Area: 288 Square Feet
- Dimensions: 16x18
Loft
- Level: Second
- Area: 240 Square Feet
- Dimensions: 12x20
Heating
- Central
Cooling
- Central Air
Appliances
- Included: Dishwasher, Disposal, Microwave, Range, Refrigerator
- Laundry: Inside, Laundry Room
Features
- Ceiling Fan(s), Eating Space In Kitchen, Living Room/Dining Room Combo, Open Floorplan, Primary Bedroom Main Floor, Thermostat, Walk-In Closet(s)
- Flooring: Tile, Vinyl
- Doors: Sliding Doors
- Windows: Blinds
- Has fireplace: No
Interior area
- Total structure area: 3,289
- Total interior livable area: 2,949 sqft
Property
Parking
- Total spaces: 2
- Parking features: Driveway
- Attached garage spaces: 2
- Has uncovered spaces: Yes
Features
- Levels: One
- Stories: 1
- Patio & porch: Rear Porch
- Exterior features: Lighting, Sidewalk
- Fencing: Vinyl
- Has view: Yes
- View description: Trees/Woods, Water
- Water view: Water
Lot
- Size: 6,000 sqft
- Dimensions: 50 x 120
- Features: In County, Landscaped, Sidewalk
- Residential vegetation: Trees/Landscaped
Details
- Parcel number: U243119C1U00001900014.0
- Zoning: PD
- Special conditions: None
Construction
Type & style
- Home type: SingleFamily
- Property subtype: Single Family Residence
Materials
- Block, Stucco
- Foundation: Slab
- Roof: Shingle
Condition
- New construction: No
- Year built: 2022
Utilities & green energy
- Sewer: Public Sewer
- Water: Public
- Utilities for property: Cable Available, Electricity Available, Phone Available, Water Available
Community & neighborhood
Community
- Community features: Deed Restrictions, Fitness Center, Playground, Pool, Sidewalks
Location
- Region: Ruskin
- Subdivision: BELMONT SOUTH PH 2E
HOA & financial
HOA
- Has HOA: Yes
- HOA fee: $14 monthly
- Association name: Excelsior Community Management- Chuck O' Connell
- Association phone: 813-349-6552
Other fees
- Pet fee: $0 monthly
Other financial information
- Total actual rent: 0
Other
Other facts
- Listing terms: Cash,Conventional
- Ownership: Fee Simple
- Road surface type: Paved, Asphalt
Price history
| Date | Event | Price |
|---|---|---|
| 3/29/2025 | Sold | $380,000$129/sqft |
Source: | ||
| 2/28/2025 | Pending sale | $380,000$129/sqft |
Source: | ||
| 2/14/2025 | Listed for sale | $380,000$129/sqft |
Source: | ||
| 1/31/2025 | Pending sale | $380,000$129/sqft |
Source: | ||
| 1/17/2025 | Price change | $380,000-4.5%$129/sqft |
Source: | ||
Public tax history
| Year | Property taxes | Tax assessment |
|---|---|---|
| 2024 | $10,574 -2.4% | $363,580 +0.8% |
| 2023 | $10,831 +141.3% | $360,819 +749.1% |
| 2022 | $4,489 +28.5% | $42,496 +10% |
Find assessor info on the county website
Neighborhood: Belmont
Nearby schools
GreatSchools rating
- 5/10Belmont Elementary SchoolGrades: PK-6Distance: 0.8 mi
- 3/10Jule F Sumner High SchoolGrades: 7-12Distance: 1.8 mi
- 2/10Eisenhower Middle SchoolGrades: 2-3,5-12Distance: 2 mi
Schools provided by the listing agent
- Elementary: Belmont Elementary School
- Middle: Eisenhower-HB
- High: Sumner High School
Source: Stellar MLS. This data may not be complete. We recommend contacting the local school district to confirm school assignments for this home.
Get a cash offer in 3 minutes
Find out how much your home could sell for in as little as 3 minutes with a no-obligation cash offer.
Estimated market value$373,000
Get a cash offer in 3 minutes
Find out how much your home could sell for in as little as 3 minutes with a no-obligation cash offer.
Estimated market value
$373,000

