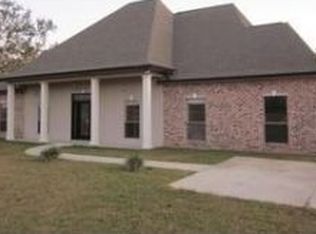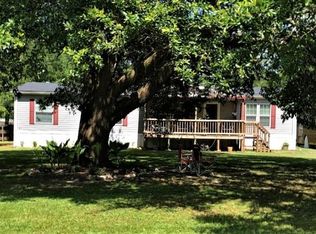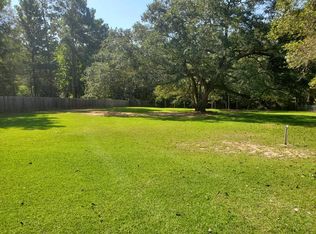Closed
Price Unknown
9834 Possum Fork Rd, Picayune, MS 39466
3beds
4,680sqft
Residential, Single Family Residence
Built in 1979
6.4 Acres Lot
$426,400 Zestimate®
$--/sqft
$2,648 Estimated rent
Home value
$426,400
$388,000 - $473,000
$2,648/mo
Zestimate® history
Loading...
Owner options
Explore your selling options
What's special
New listing in Picayune MS! Large country home on 6.4 acres of open space! This is a must see! Spacious, metal, sturdy home has lots of room! Relax inside or outside on one of the porches--front porch, balcony, glassed in porch or screened in porch!! So many features with this property--Wonderful open space for living/dining with high ceiling and fireplace, 3 bedrooms and 2 ½ baths , separate breakfast room with cabinets and counters, kitchen is galley style with huge walk in pantry, Laundry room has storage closet and counters/cabinets, heating is forced warm air and central air conditioning (water cooled), huge glassed in porch (457 sq ft) adjacent to it is a large screened in porch (465 sq. ft)-perfect for warm or cooler weather, upstairs balcony (457 sq ft), gas range and water heater; appliances remain with home, sitting room area off the glassed in porch was used as an en suite with its own bathroom. Area next to the house was a pond and may be able to be converted back. House has septic system and well. X flood zone, includes whole house generator, home is constructed with metal and Masonite/hardy board, metal roof, loads of parking with long and circular driveway, 3 car garage with a full bath-1193 sq ft (with window A/C unit), great workshop (1180 sq ft), Lean-to for open storage (574 sq ft), concrete patio off of the breakfast room (464 sq ft), 4 container storage units will remain on property. Needs TLC and make it your own!
Zillow last checked: 8 hours ago
Listing updated: October 08, 2024 at 07:34pm
Listed by:
Lisa G Rapier 504-495-8486,
Compass
Bought with:
Lisa G Rapier, S57747
Compass
Source: MLS United,MLS#: 4050518
Facts & features
Interior
Bedrooms & bathrooms
- Bedrooms: 3
- Bathrooms: 3
- Full bathrooms: 2
- 1/2 bathrooms: 1
Heating
- Heat Pump
Cooling
- Central Air, Heat Pump
Appliances
- Included: Dishwasher, Dryer, Refrigerator, Washer
- Laundry: Laundry Room, Washer Hookup
Features
- Cathedral Ceiling(s), Open Floorplan, Pantry, Primary Downstairs
- Flooring: Carpet, Tile
- Has fireplace: Yes
- Fireplace features: Gas Log, Hearth, Living Room
Interior area
- Total structure area: 4,680
- Total interior livable area: 4,680 sqft
Property
Parking
- Total spaces: 3
- Parking features: Circular Driveway, Concrete, Detached, Driveway, Garage Door Opener, Direct Access
- Garage spaces: 3
- Has uncovered spaces: Yes
Features
- Levels: One and One Half
- Stories: 1
- Patio & porch: Enclosed, Glass Enclosed, Rear Porch, Screened, Slab
- Exterior features: Balcony
- Fencing: Gate,Other,Fenced
Lot
- Size: 6.40 Acres
- Features: Irregular Lot
Details
- Additional structures: Shed(s), Storage, Workshop
- Parcel number: 043005004.000
Construction
Type & style
- Home type: SingleFamily
- Architectural style: Ranch,Other,See Remarks
- Property subtype: Residential, Single Family Residence
Materials
- HardiPlank Type, Other
- Foundation: Slab
- Roof: Metal
Condition
- New construction: No
- Year built: 1979
Utilities & green energy
- Sewer: Unknown
- Water: Well
- Utilities for property: Electricity Available, Water Available, Propane
Community & neighborhood
Location
- Region: Picayune
- Subdivision: Metes And Bounds
Price history
| Date | Event | Price |
|---|---|---|
| 10/6/2023 | Sold | -- |
Source: MLS United #4050518 Report a problem | ||
| 6/26/2023 | Pending sale | $390,000$83/sqft |
Source: Latter and Blum #4050518 Report a problem | ||
| 6/26/2023 | Contingent | $390,000$83/sqft |
Source: MLS United #4050518 Report a problem | ||
| 6/26/2023 | Listed for sale | $390,000$83/sqft |
Source: MLS United #4050518 Report a problem | ||
| 6/26/2023 | Pending sale | $390,000$83/sqft |
Source: MLS United #4050518 Report a problem | ||
Public tax history
| Year | Property taxes | Tax assessment |
|---|---|---|
| 2024 | $2,702 +54.8% | $31,271 +21% |
| 2023 | $1,745 -0.1% | $25,835 |
| 2022 | $1,746 | $25,835 |
Find assessor info on the county website
Neighborhood: 39466
Nearby schools
GreatSchools rating
- 8/10West Hancock Elementary SchoolGrades: PK-5Distance: 2.5 mi
- 6/10Hancock Middle SchoolGrades: 6-8Distance: 13.2 mi
- 8/10Hancock High SchoolGrades: 9-12Distance: 13.2 mi
Sell with ease on Zillow
Get a Zillow Showcase℠ listing at no additional cost and you could sell for —faster.
$426,400
2% more+$8,528
With Zillow Showcase(estimated)$434,928


