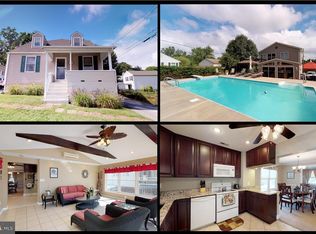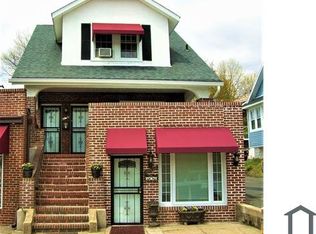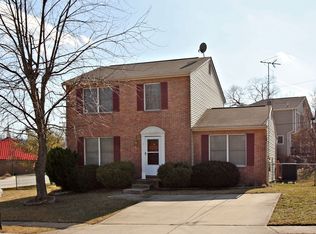Sold for $323,730 on 10/21/25
$323,730
9834 Harford Rd, Baltimore, MD 21234
3beds
2,019sqft
Single Family Residence
Built in 1948
8,150 Square Feet Lot
$322,300 Zestimate®
$160/sqft
$2,474 Estimated rent
Home value
$322,300
$297,000 - $348,000
$2,474/mo
Zestimate® history
Loading...
Owner options
Explore your selling options
What's special
Welcome to this charming 3-bedroom, 2.5-bathroom cottage-style home, built in 1948. This detached residence offers a perfect blend of comfort and functionality. The home boasts an In Law Apartment addition on the main level. Double-pane windows that enhance energy efficiency and natural light. The over-sized eat in kitchen is equipped with essential appliances, including a gas oven/range, refrigerator, dishwasher, and a stacked washer/dryer for your laundry needs. The covered composite deck off the kitchen overlooks the back yard.With both basement and main floor laundry options, convenience is at your fingertips. Second level has large sitting room and a private bedroom.The full basement offers ample storage space and potential for customization, while the driveway accommodates up to four vehicles, ensuring plenty of parking for guests. This property is perfect for those seeking a cozy home with room to grow. Generac home generator included so that you are never in the dark. Don’t miss the opportunity to make this delightful cottage your own! Schedule a viewing today and envision the possibilities that await in this inviting space.
Zillow last checked: 8 hours ago
Listing updated: August 01, 2025 at 05:25am
Listed by:
Terry Brennan 410-404-0987,
Long & Foster Real Estate, Inc.
Bought with:
Nino Delossantos, 657626
24th Century Realty, LLC
Source: Bright MLS,MLS#: MDBC2124474
Facts & features
Interior
Bedrooms & bathrooms
- Bedrooms: 3
- Bathrooms: 3
- Full bathrooms: 2
- 1/2 bathrooms: 1
- Main level bathrooms: 2
- Main level bedrooms: 2
Bedroom 1
- Features: Flooring - Carpet
- Level: Main
- Area: 169 Square Feet
- Dimensions: 13 x 13
Bedroom 3
- Level: Upper
- Area: 208 Square Feet
- Dimensions: 16 x 13
Dining room
- Features: Flooring - Carpet
- Level: Main
- Area: 156 Square Feet
- Dimensions: 13 x 12
Other
- Features: Bathroom - Tub Shower, Flooring - Carpet
- Level: Main
Kitchen
- Features: Flooring - Ceramic Tile, Kitchen - Country, Kitchen - Gas Cooking
- Level: Main
- Area: 247 Square Feet
- Dimensions: 19 x 13
Living room
- Features: Flooring - Carpet
- Level: Main
- Area: 182 Square Feet
- Dimensions: 14 x 13
Sitting room
- Level: Upper
- Area: 208 Square Feet
- Dimensions: 16 x 13
Heating
- Forced Air, Natural Gas
Cooling
- Central Air, Electric
Appliances
- Included: Dryer, Dishwasher, Oven/Range - Gas, Refrigerator, Washer, Washer/Dryer Stacked, Gas Water Heater
- Laundry: In Basement, Main Level
Features
- 2nd Kitchen, Formal/Separate Dining Room, Kitchen - Country
- Flooring: Carpet
- Windows: Double Pane Windows
- Basement: Full,Walk-Out Access,Unfinished,Sump Pump
- Has fireplace: No
Interior area
- Total structure area: 3,027
- Total interior livable area: 2,019 sqft
- Finished area above ground: 2,019
- Finished area below ground: 0
Property
Parking
- Total spaces: 4
- Parking features: Driveway
- Uncovered spaces: 4
Accessibility
- Accessibility features: None
Features
- Levels: Two
- Stories: 2
- Pool features: None
Lot
- Size: 8,150 sqft
- Dimensions: 1.00 x
Details
- Additional structures: Above Grade, Below Grade
- Parcel number: 04090914650000
- Zoning: RESIDENTIAL
- Special conditions: Standard
Construction
Type & style
- Home type: SingleFamily
- Architectural style: Cottage
- Property subtype: Single Family Residence
Materials
- Vinyl Siding
- Foundation: Block
- Roof: Asphalt
Condition
- Average
- New construction: No
- Year built: 1948
Utilities & green energy
- Electric: 150 Amps, 220 Volts, Generator
- Sewer: Public Sewer
- Water: Public
Community & neighborhood
Location
- Region: Baltimore
- Subdivision: Cub Hill / Carney
Other
Other facts
- Listing agreement: Exclusive Right To Sell
- Ownership: Fee Simple
Price history
| Date | Event | Price |
|---|---|---|
| 10/21/2025 | Sold | $323,730$160/sqft |
Source: Public Record Report a problem | ||
| 8/1/2025 | Sold | $323,730-3.4%$160/sqft |
Source: | ||
| 6/24/2025 | Pending sale | $335,000$166/sqft |
Source: | ||
| 5/10/2025 | Price change | $335,000-4.3%$166/sqft |
Source: | ||
| 4/15/2025 | Listed for sale | $349,900$173/sqft |
Source: | ||
Public tax history
| Year | Property taxes | Tax assessment |
|---|---|---|
| 2025 | $3,645 +12.3% | $294,300 +9.9% |
| 2024 | $3,245 +11% | $267,700 +11% |
| 2023 | $2,922 +12.4% | $241,100 +12.4% |
Find assessor info on the county website
Neighborhood: 21234
Nearby schools
GreatSchools rating
- 4/10Harford Hills Elementary SchoolGrades: PK-5Distance: 1 mi
- 3/10Pine Grove Middle SchoolGrades: 6-8Distance: 0.6 mi
- 4/10Loch Raven High SchoolGrades: 9-12Distance: 2.4 mi
Schools provided by the listing agent
- District: Baltimore County Public Schools
Source: Bright MLS. This data may not be complete. We recommend contacting the local school district to confirm school assignments for this home.

Get pre-qualified for a loan
At Zillow Home Loans, we can pre-qualify you in as little as 5 minutes with no impact to your credit score.An equal housing lender. NMLS #10287.
Sell for more on Zillow
Get a free Zillow Showcase℠ listing and you could sell for .
$322,300
2% more+ $6,446
With Zillow Showcase(estimated)
$328,746

