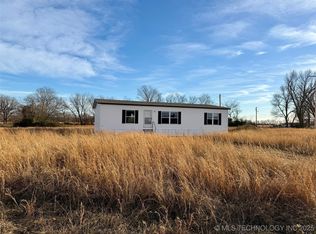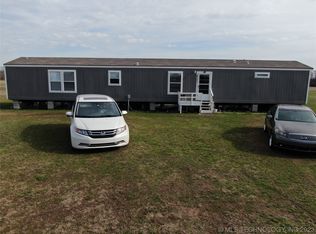Looking for a nice flat piece of land w/a pond & ready for livestock then? This is the place for you! 3 bedroom two bath home has a split floor plan w/master suite & master bath. Spacious living room & formal dining room. Breakfast nook off of the kitchen. Nice cabinetry and lots of counter space for the chef in you ready to escape! Indoor laundry room is lg enough for a deep freeze. Cash only floors have soft spots in kitchen & master bath. Replace sub-floor in places & enjoy your new farmhouse.
This property is off market, which means it's not currently listed for sale or rent on Zillow. This may be different from what's available on other websites or public sources.

