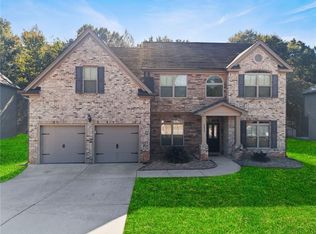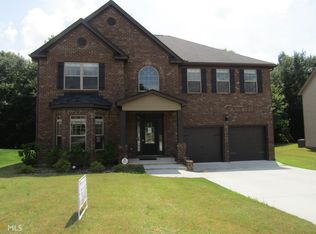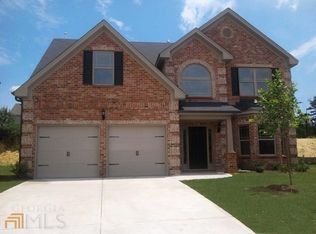Closed
$347,000
9833 Musket Ridge Cir, Jonesboro, GA 30238
4beds
2,688sqft
Single Family Residence, Residential
Built in 2015
9,391.54 Square Feet Lot
$339,900 Zestimate®
$129/sqft
$2,400 Estimated rent
Home value
$339,900
$323,000 - $357,000
$2,400/mo
Zestimate® history
Loading...
Owner options
Explore your selling options
What's special
Welcome to this beautiful home nestled in the desirable Patriots Pointe community. The property offers an exceptional opportunity for those seeking a comfortable and convenient place to call home. This lovely residence exudes a welcoming ambiance and boasts many desirable features. Nestled on a well-maintained street, the property presents a beautifully landscaped front yard on a nice-sized lot showcasing its curb appeal. The property also features recessed lighting around the perimeter illuminating and enhancing its architectural beauty at night. The house itself offers ample living space, with a thoughtfully designed floor plan. Beautiful wood flooring, coffered ceiling, arched passageways, vaulted ceilings and more! The main living areas of the home provide a seamless flow, perfect for both relaxation and entertaining. The kitchen is a chef’s delight equipped with beautifully crafted 42” cabinets, generous counter space including granite countertops, tile backsplash, center prep island, sunny breakfast area and plenty of storage options. It effortlessly connects to the family room with fireplace and spacious dining room creating the ideal setting for gatherings and culinary experiences. The property comprises 4 bedrooms, each offering a comfortable retreat for rest and relaxation. The oversized Owner’s suite has a sitting area, ensuite bath with dual sinks, large soaking tub, separate shower and walk-in closet. The secondary bedrooms are versatile and can be adapted to suit various needs, such as a home office or guest room. For those who enjoy spending time outdoors, step out back to your large sun-filled backyard for play, outdoor activities, host barbecues or simply unwind in the tranquility of nature. Living is easy in this premier community of Patriots Pointe. Within close proximity to the Fayetteville Pavilion, and less than 20 minutes from McDonough, Atlanta Motor Speedway, Hartsfield-Jackson Airport, filming studios, outdoor recreation and walking trails, Peachtree City, and popular dining. Schedule your private viewing today!
Zillow last checked: 8 hours ago
Listing updated: February 24, 2024 at 01:30am
Listing Provided by:
MARK SPAIN,
Mark Spain Real Estate,
REGINA KNIGHT,
Mark Spain Real Estate
Bought with:
Courtney Martin, 383424
Village Premier Collection Georgia, LLC
Source: FMLS GA,MLS#: 7325254
Facts & features
Interior
Bedrooms & bathrooms
- Bedrooms: 4
- Bathrooms: 3
- Full bathrooms: 2
- 1/2 bathrooms: 1
Primary bedroom
- Features: Split Bedroom Plan
- Level: Split Bedroom Plan
Bedroom
- Features: Split Bedroom Plan
Primary bathroom
- Features: Double Vanity, Separate Tub/Shower
Dining room
- Features: Separate Dining Room
Kitchen
- Features: Breakfast Bar, Breakfast Room, Cabinets Stain, Kitchen Island, Pantry Walk-In, Solid Surface Counters, View to Family Room
Heating
- Electric, Forced Air, Zoned
Cooling
- Ceiling Fan(s), Central Air, Zoned
Appliances
- Included: Dishwasher, Electric Range, Microwave
- Laundry: Laundry Room, Upper Level
Features
- Coffered Ceiling(s), Double Vanity, Entrance Foyer 2 Story, Tray Ceiling(s), Walk-In Closet(s)
- Flooring: Carpet, Hardwood, Vinyl
- Windows: None
- Basement: None
- Number of fireplaces: 1
- Fireplace features: Family Room
- Common walls with other units/homes: No Common Walls
Interior area
- Total structure area: 2,688
- Total interior livable area: 2,688 sqft
Property
Parking
- Total spaces: 2
- Parking features: Driveway, Garage, Attached, Garage Door Opener, Garage Faces Front, Level Driveway
- Attached garage spaces: 2
- Has uncovered spaces: Yes
Accessibility
- Accessibility features: None
Features
- Levels: Two
- Stories: 2
- Patio & porch: Patio
- Exterior features: None
- Pool features: None
- Spa features: None
- Fencing: None
- Has view: Yes
- View description: Other
- Waterfront features: None
- Body of water: None
Lot
- Size: 9,391 sqft
- Dimensions: 56x122x118x110
- Features: Back Yard, Front Yard, Landscaped, Level
Details
- Additional structures: None
- Parcel number: 05180A B001
- Other equipment: None
- Horse amenities: None
Construction
Type & style
- Home type: SingleFamily
- Architectural style: Traditional
- Property subtype: Single Family Residence, Residential
Materials
- Brick Front
- Foundation: Slab
- Roof: Shingle
Condition
- Resale
- New construction: No
- Year built: 2015
Utilities & green energy
- Electric: Other
- Sewer: Public Sewer
- Water: Public
- Utilities for property: Cable Available, Electricity Available, Phone Available, Sewer Available, Underground Utilities, Water Available
Green energy
- Energy efficient items: None
- Energy generation: None
Community & neighborhood
Security
- Security features: Smoke Detector(s)
Community
- Community features: Homeowners Assoc, Near Schools, Near Shopping, Park, Playground, Restaurant, Sidewalks
Location
- Region: Jonesboro
- Subdivision: Patriots Pointe
HOA & financial
HOA
- Has HOA: Yes
- HOA fee: $225 annually
Other
Other facts
- Road surface type: Paved
Price history
| Date | Event | Price |
|---|---|---|
| 2/20/2024 | Sold | $347,000-0.9%$129/sqft |
Source: | ||
| 1/22/2024 | Pending sale | $350,000$130/sqft |
Source: | ||
| 1/22/2024 | Contingent | $350,000$130/sqft |
Source: | ||
| 1/18/2024 | Listed for sale | $350,000+74.1%$130/sqft |
Source: | ||
| 12/11/2023 | Listing removed | -- |
Source: Zillow Rentals Report a problem | ||
Public tax history
| Year | Property taxes | Tax assessment |
|---|---|---|
| 2024 | $5,550 +42% | $141,280 +4.5% |
| 2023 | $3,907 +0.6% | $135,160 +25.1% |
| 2022 | $3,884 +17.4% | $108,000 +16.4% |
Find assessor info on the county website
Neighborhood: 30238
Nearby schools
GreatSchools rating
- 5/10Hawthorne Elementary SchoolGrades: PK-5Distance: 2.2 mi
- 4/10Eddie White AcademyGrades: 6-8Distance: 4.2 mi
- 4/10Mundy's Mill High SchoolGrades: 9-12Distance: 0.6 mi
Schools provided by the listing agent
- Elementary: Hawthorne - Clayton
- Middle: Mundys Mill
- High: Mundys Mill
Source: FMLS GA. This data may not be complete. We recommend contacting the local school district to confirm school assignments for this home.
Get a cash offer in 3 minutes
Find out how much your home could sell for in as little as 3 minutes with a no-obligation cash offer.
Estimated market value
$339,900
Get a cash offer in 3 minutes
Find out how much your home could sell for in as little as 3 minutes with a no-obligation cash offer.
Estimated market value
$339,900


