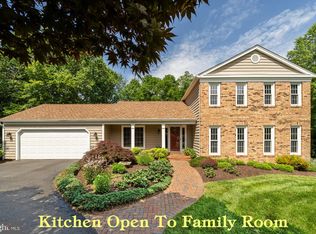Full kitchen renovation in 2009; all commercial appliances, new cherry cabinets, new flooring, pantry expansion, high end granite counter tops, granite extends up walls for backsplash, matching granite in powder room, double French door access from Kitchen to back yard/patio; quad Sliding doors open to patio at back of attached garage, large gazebo, 17 foot long outdoor bar seating covered. 1,000 Sq. Ft. brick/slate patio with large gazebo, 10 person hot tub. Detached 2,500 sq. ft. 3 level, 4 bay parking garage and workshop, with storage in whole upper level. Huge screen home theater in basement.
This property is off market, which means it's not currently listed for sale or rent on Zillow. This may be different from what's available on other websites or public sources.
