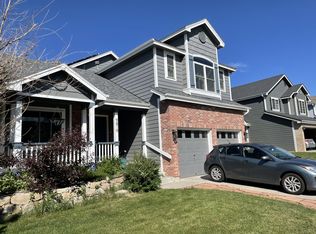Gorgeous south facing 3 bedroom, 2.5 bath home with 2481 square feet in Highlands Ranch on a corner lot! Rare main floor master with a remodeled en suite bath that feels like a spa with granite countertops, high ceilings, wood vanity with double sinks, a soaking tub and glass door step-in shower. A huge living room boasts soaring ceilings, plush carpeting, a brick fireplace and large windows with ample space to entertain. The dine-in kitchen opens to the family room and has granite countertops, stainless steel appliances a gas range, pantry, and sliding door with access to the lovely yard. All of the bedrooms are light and bright with great closet space, and the bathrooms are immaculate and well cared for. Flex space on the second floor. A wonderful porch offers seating and is perfect for taking in the fresh air, and a patio in the backyard is great for entertaining. Attached three car garage. Central AC. Newer roof. Unfinished 1219 sq ft basement has rough-in for a bathroom and laundry hookups. Humidifier attached to furnace. Radon system installed. Separate laundry room. Double paned windows. Close to trails, parks and recreation centers, this home is wonderful and ready for you to make your own!
This property is off market, which means it's not currently listed for sale or rent on Zillow. This may be different from what's available on other websites or public sources.
