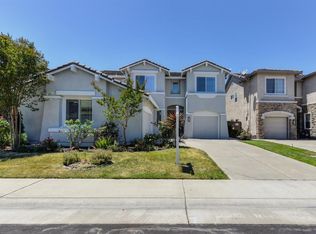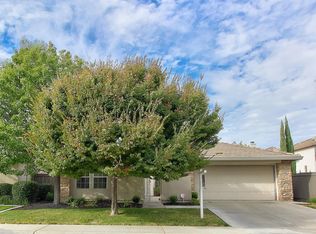Closed
$760,000
9832 Burrowing Owl Way, Elk Grove, CA 95757
5beds
2,716sqft
Single Family Residence
Built in 2001
5,776.06 Square Feet Lot
$750,100 Zestimate®
$280/sqft
$3,383 Estimated rent
Home value
$750,100
$675,000 - $833,000
$3,383/mo
Zestimate® history
Loading...
Owner options
Explore your selling options
What's special
As you enter this beautiful home, you're greeted by soaring ceilings and formal living and dining areas that set a grand tone. The home features a blend of tile floors, luxury vinyl plank (LVP), and new carpets throughout, providing a seamless flow and modern touch. At the rear, a spacious great room includes a kitchen designed for functionality and style, with a new microwave, dishwasher, sleek quartz countertops, and a generous walk-in pantry. The first floor hosts a private bedroom with an en-suite bathroom, including a double vanity and a shower over tub. A convenient half bath is also on this level. Ascending the dramatic staircase, you'll find four bedrooms, including the primary suite and a guest bath. The primary suite is a true retreat, complete with a Juliet balcony overlooking the formal living room. The primary bathroom is luxuriously equipped with two vanities, a sunken tub, a walk-in shower, and a large walk-in closet. The outdoor space features a beautifully landscaped backyard perfect for entertaining or relaxation. Enjoy the shade of the pergola or use the shed for additional storage. This home has access to the Stonelake Community clubhouse with a pool, fitness center, and more. Situated near transportation, shops, restaurants, and top-rated schools.
Zillow last checked: 8 hours ago
Listing updated: December 09, 2024 at 04:55pm
Listed by:
Shanda Lusich DRE #01070238 916-214-8479,
Coldwell Banker Realty
Bought with:
Compass
Source: MetroList Services of CA,MLS#: 224082217Originating MLS: MetroList Services, Inc.
Facts & features
Interior
Bedrooms & bathrooms
- Bedrooms: 5
- Bathrooms: 4
- Full bathrooms: 3
- Partial bathrooms: 1
Primary bedroom
- Features: Closet, Walk-In Closet, Sitting Area
Primary bathroom
- Features: Shower Stall(s), Double Vanity, Sunken Tub, Walk-In Closet(s)
Dining room
- Features: Formal Area
Kitchen
- Features: Breakfast Area, Pantry Closet, Quartz Counter, Kitchen Island
Heating
- Central
Cooling
- Ceiling Fan(s), Central Air
Appliances
- Included: Free-Standing Gas Oven, Free-Standing Gas Range, Dishwasher, Microwave
- Laundry: Upper Level, Hookups Only
Features
- Flooring: Carpet, Laminate, Tile
- Number of fireplaces: 1
- Fireplace features: Family Room, Wood Burning
Interior area
- Total interior livable area: 2,716 sqft
Property
Parking
- Total spaces: 2
- Parking features: Attached
- Attached garage spaces: 2
Features
- Stories: 2
- Fencing: Fenced,Wood
Lot
- Size: 5,776 sqft
- Features: Auto Sprinkler F&R
Details
- Additional structures: Pergola, Shed(s)
- Parcel number: 13205900400000
- Zoning description: RD-5
- Special conditions: Standard
Construction
Type & style
- Home type: SingleFamily
- Architectural style: Contemporary
- Property subtype: Single Family Residence
Materials
- Stucco, Wood
- Foundation: Slab
- Roof: Tile
Condition
- Year built: 2001
Utilities & green energy
- Sewer: In & Connected
- Water: Public
- Utilities for property: Public
Community & neighborhood
Location
- Region: Elk Grove
HOA & financial
HOA
- Has HOA: Yes
- HOA fee: $113 monthly
- Amenities included: Barbecue, Pool, Clubhouse, Recreation Room, Recreation Facilities, Fitness Center, Gym, Park
- Services included: Pool
Price history
| Date | Event | Price |
|---|---|---|
| 4/21/2025 | Sold | $760,000$280/sqft |
Source: Public Record | ||
| 12/6/2024 | Sold | $760,000+2%$280/sqft |
Source: MetroList Services of CA #224082217 | ||
| 11/16/2024 | Pending sale | $745,000$274/sqft |
Source: MetroList Services of CA #224082217 | ||
| 10/12/2024 | Price change | $745,000-2%$274/sqft |
Source: MetroList Services of CA #224082217 | ||
| 9/7/2024 | Price change | $760,000-1.9%$280/sqft |
Source: MetroList Services of CA #224082217 | ||
Public tax history
| Year | Property taxes | Tax assessment |
|---|---|---|
| 2025 | -- | $760,000 +120.1% |
| 2024 | $4,579 -1% | $345,270 +2% |
| 2023 | $4,625 +1.5% | $338,500 +2% |
Find assessor info on the county website
Neighborhood: Stonelake
Nearby schools
GreatSchools rating
- 8/10Elliott Ranch Elementary SchoolGrades: K-6Distance: 0.4 mi
- 8/10Elizabeth Pinkerton Middle SchoolGrades: 7-8Distance: 4.5 mi
- 10/10Cosumnes Oaks High SchoolGrades: 9-12Distance: 4.5 mi
Get a cash offer in 3 minutes
Find out how much your home could sell for in as little as 3 minutes with a no-obligation cash offer.
Estimated market value
$750,100
Get a cash offer in 3 minutes
Find out how much your home could sell for in as little as 3 minutes with a no-obligation cash offer.
Estimated market value
$750,100

