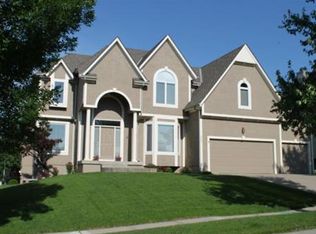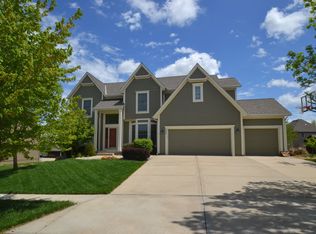Sold
Price Unknown
9831 Stevenson St, Lenexa, KS 66220
4beds
3,088sqft
Single Family Residence
Built in 2000
0.3 Acres Lot
$569,200 Zestimate®
$--/sqft
$2,976 Estimated rent
Home value
$569,200
$529,000 - $615,000
$2,976/mo
Zestimate® history
Loading...
Owner options
Explore your selling options
What's special
LOVELY 1.5 story in the coveted golf course community of Falcon Valley is a stunner with a NEW fully remodeled kitchen with newer appliances and stainless steel hood vent. Also newly remodeled is the butler's pantry/laundry room and half bath! Sitting on a larger corner lot with a newer backyard fence, this home has vaulted ceilings throughout, main level upgraded plantation shutters, gas fireplace in the living room and hardwood floors. Primary suite has a double vanity granite countertop and newer flooring. Upstairs three additional bedrooms and several extra storage closets are topped of with a spacious vaulted ceiling loft that's filled with sunlight! There is even a laundry chute to the laundry room! The walk out daylight basement is expansive and offers great home equity with additional square footage! Restaurants, grocery and more are between one and two miles away, less than 5 minutes driving!
Zillow last checked: 8 hours ago
Listing updated: November 20, 2024 at 08:26am
Listing Provided by:
Lola Block 000-000-0000,
ReeceNichols - Leawood,
Kelly Weyer 913-449-8880,
ReeceNichols - Leawood
Bought with:
Tammy Gros, SP00232676
ReeceNichols- Leawood Town Center
Source: Heartland MLS as distributed by MLS GRID,MLS#: 2513967
Facts & features
Interior
Bedrooms & bathrooms
- Bedrooms: 4
- Bathrooms: 4
- Full bathrooms: 3
- 1/2 bathrooms: 1
Primary bedroom
- Features: Carpet, Ceiling Fan(s)
- Level: First
- Area: 224 Square Feet
- Dimensions: 16 x 14
Bedroom 2
- Features: Carpet, Ceiling Fan(s), Walk-In Closet(s)
- Level: Second
- Area: 144 Square Feet
- Dimensions: 12 x 12
Bedroom 3
- Features: Carpet, Ceiling Fan(s)
- Level: Second
- Area: 169 Square Feet
- Dimensions: 13 x 13
Bedroom 4
- Features: Built-in Features, Carpet, Ceiling Fan(s)
- Level: Second
- Area: 221 Square Feet
- Dimensions: 17 x 13
Primary bathroom
- Features: Double Vanity, Granite Counters, Walk-In Closet(s)
- Level: First
Bathroom 2
- Features: Shower Over Tub
- Level: Second
Bathroom 3
- Features: Shower Over Tub
- Level: Second
Dining room
- Level: First
- Area: 156 Square Feet
- Dimensions: 13 x 12
Kitchen
- Features: Granite Counters
- Level: First
- Area: 299 Square Feet
- Dimensions: 23 x 13
Laundry
- Level: First
- Area: 78 Square Feet
- Dimensions: 13 x 6
Living room
- Features: Ceiling Fan(s), Fireplace
- Level: First
- Area: 300 Square Feet
- Dimensions: 20 x 15
Loft
- Features: Carpet, Ceiling Fan(s)
- Level: Second
- Area: 285 Square Feet
- Dimensions: 19 x 15
Heating
- Forced Air
Cooling
- Electric
Appliances
- Included: Dishwasher, Disposal, Exhaust Fan, Microwave, Refrigerator, Built-In Electric Oven, Stainless Steel Appliance(s)
- Laundry: Laundry Room, Main Level
Features
- Ceiling Fan(s), Vaulted Ceiling(s), Walk-In Closet(s)
- Flooring: Carpet, Wood
- Windows: Skylight(s)
- Basement: Daylight,Full,Sump Pump,Walk-Up Access
- Number of fireplaces: 1
- Fireplace features: Gas, Living Room, Zero Clearance
Interior area
- Total structure area: 3,088
- Total interior livable area: 3,088 sqft
- Finished area above ground: 3,088
- Finished area below ground: 0
Property
Parking
- Total spaces: 3
- Parking features: Attached, Garage Door Opener
- Attached garage spaces: 3
Features
- Patio & porch: Patio
- Spa features: Bath
- Fencing: Metal
Lot
- Size: 0.30 Acres
- Features: Corner Lot
Details
- Parcel number: IP235800000001
Construction
Type & style
- Home type: SingleFamily
- Architectural style: Traditional
- Property subtype: Single Family Residence
Materials
- Stucco & Frame
- Roof: Composition
Condition
- Year built: 2000
Utilities & green energy
- Sewer: Public Sewer
- Water: Public
Community & neighborhood
Security
- Security features: Smoke Detector(s)
Location
- Region: Lenexa
- Subdivision: Falcon Valley
HOA & financial
HOA
- Has HOA: Yes
- HOA fee: $750 annually
- Amenities included: Clubhouse, Pool, Tennis Court(s)
- Services included: Curbside Recycle, Trash
Other
Other facts
- Listing terms: Cash,Conventional
- Ownership: Private
Price history
| Date | Event | Price |
|---|---|---|
| 11/19/2024 | Sold | -- |
Source: | ||
| 10/11/2024 | Pending sale | $539,000$175/sqft |
Source: | ||
| 10/9/2024 | Listed for sale | $539,000+29.9%$175/sqft |
Source: | ||
| 8/12/2020 | Sold | -- |
Source: | ||
| 7/3/2020 | Pending sale | $415,000$134/sqft |
Source: Keller Williams Realty Partner #2225634 | ||
Public tax history
| Year | Property taxes | Tax assessment |
|---|---|---|
| 2024 | $7,557 +4.7% | $61,467 +6.6% |
| 2023 | $7,217 +4.2% | $57,649 +6.8% |
| 2022 | $6,928 | $53,969 +15.9% |
Find assessor info on the county website
Neighborhood: 66220
Nearby schools
GreatSchools rating
- 7/10Manchester Park Elementary SchoolGrades: PK-5Distance: 1.4 mi
- 8/10Prairie Trail Middle SchoolGrades: 6-8Distance: 1.5 mi
- 10/10Olathe Northwest High SchoolGrades: 9-12Distance: 1.7 mi
Schools provided by the listing agent
- Elementary: Manchester Park
- Middle: Prairie Trail
- High: Olathe Northwest
Source: Heartland MLS as distributed by MLS GRID. This data may not be complete. We recommend contacting the local school district to confirm school assignments for this home.
Get a cash offer in 3 minutes
Find out how much your home could sell for in as little as 3 minutes with a no-obligation cash offer.
Estimated market value
$569,200
Get a cash offer in 3 minutes
Find out how much your home could sell for in as little as 3 minutes with a no-obligation cash offer.
Estimated market value
$569,200

