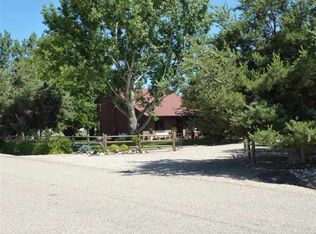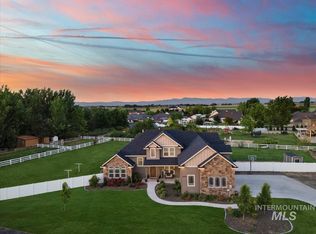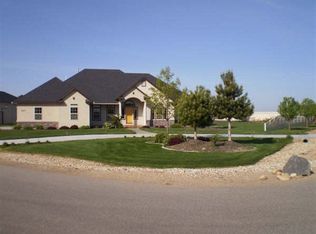Sold
Price Unknown
9831 Rosedown Rd, Nampa, ID 83687
3beds
2baths
2,100sqft
Single Family Residence
Built in 1987
1.21 Acres Lot
$675,900 Zestimate®
$--/sqft
$2,355 Estimated rent
Home value
$675,900
$622,000 - $737,000
$2,355/mo
Zestimate® history
Loading...
Owner options
Explore your selling options
What's special
This is a horse owners and small hobby farmers dream right in town. No HOAs! All in a park like setting on 1.21 acres, with 3 bedrooms, 2 baths, vaulted ceilings, wood stoves and private deck off of primary bedroom. Throughout the property you have numerous mature trees and fruit trees such as apple, peach and nectarine. The garden has raspberry and blackberry bushes along with other garden vegetables. There are areas for corrals and horse pens as well. There is a 25x26 ft shop with power, 12x16 ft hobby shop with power and AC, and 8x12 ft shed, a chicken coop, 8x24 ft barn and so much more. This house and property has so much to offer and should be seen before it's gone!
Zillow last checked: 8 hours ago
Listing updated: August 29, 2025 at 09:10am
Listed by:
Jeremiah Sorrells 208-440-8082,
Home Seekers of Idaho
Bought with:
Christine Barrow
Point Realty LLC
Source: IMLS,MLS#: 98946129
Facts & features
Interior
Bedrooms & bathrooms
- Bedrooms: 3
- Bathrooms: 2
- Main level bathrooms: 1
- Main level bedrooms: 2
Primary bedroom
- Level: Upper
- Area: 238
- Dimensions: 14 x 17
Bedroom 2
- Level: Main
- Area: 180
- Dimensions: 12 x 15
Bedroom 3
- Level: Main
- Area: 180
- Dimensions: 12 x 15
Family room
- Level: Main
- Area: 256
- Dimensions: 16 x 16
Heating
- Heated, Electric, Forced Air, Wood
Cooling
- Central Air
Appliances
- Included: Electric Water Heater, Dishwasher, Disposal, Microwave, Oven/Range Built-In, Refrigerator, Dryer
Features
- Bath-Master, Den/Office, Family Room, Walk-In Closet(s), Breakfast Bar, Pantry, Granite Counters, Number of Baths Main Level: 1, Number of Baths Upper Level: 1
- Flooring: Concrete, Hardwood, Carpet
- Has basement: No
- Has fireplace: Yes
- Fireplace features: Three or More, Wood Burning Stove
Interior area
- Total structure area: 2,100
- Total interior livable area: 2,100 sqft
- Finished area above ground: 2,100
- Finished area below ground: 0
Property
Parking
- Total spaces: 2
- Parking features: Garage Door Access, RV/Boat, Attached, RV Access/Parking
- Attached garage spaces: 2
Features
- Levels: Two
- Patio & porch: Covered Patio/Deck
- Exterior features: Dog Run
- Fencing: Full,Wood
Lot
- Size: 1.21 Acres
- Features: 1 - 4.99 AC, Garden, Horses, Irrigation Available, Chickens, Corner Lot, Auto Sprinkler System, Full Sprinkler System, Pressurized Irrigation Sprinkler System, Irrigation Sprinkler System
Details
- Additional structures: Shop, Barn(s), Corral(s), Shed(s), Sep. Detached Dwelling
- Parcel number: 34272000 0
- Horses can be raised: Yes
Construction
Type & style
- Home type: SingleFamily
- Property subtype: Single Family Residence
Materials
- Frame
- Roof: Tile
Condition
- Year built: 1987
Utilities & green energy
- Sewer: Septic Tank
- Water: Well
Community & neighborhood
Location
- Region: Nampa
Other
Other facts
- Listing terms: 203K,Cash,Conventional,FHA
- Ownership: Fee Simple
Price history
Price history is unavailable.
Public tax history
| Year | Property taxes | Tax assessment |
|---|---|---|
| 2025 | -- | $567,100 +1.9% |
| 2024 | $2,316 -6.3% | $556,700 -0.7% |
| 2023 | $2,472 -13.2% | $560,900 -14.1% |
Find assessor info on the county website
Neighborhood: 83687
Nearby schools
GreatSchools rating
- 4/10East Canyon Elementary SchoolGrades: PK-5Distance: 1.4 mi
- 6/10Sage Valley Middle SchoolGrades: 6-8Distance: 1.4 mi
- 3/10Ridgevue High SchoolGrades: 9-12Distance: 1.6 mi
Schools provided by the listing agent
- Elementary: East Canyon
- Middle: Vallivue Middle
- High: Ridgevue
- District: Vallivue School District #139
Source: IMLS. This data may not be complete. We recommend contacting the local school district to confirm school assignments for this home.


