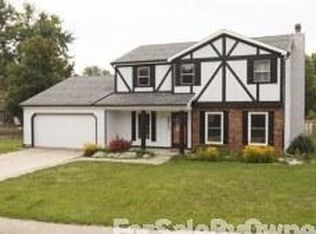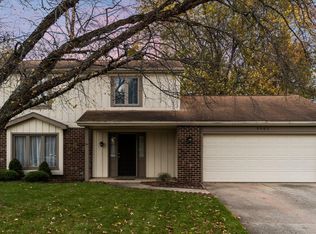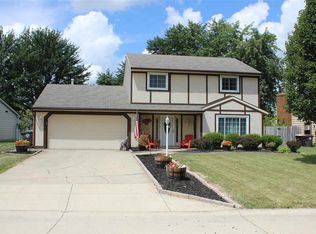Closed
$268,000
9831 Rainer Pass, Fort Wayne, IN 46804
4beds
1,852sqft
Single Family Residence
Built in 1979
9,051.77 Square Feet Lot
$286,300 Zestimate®
$--/sqft
$2,041 Estimated rent
Home value
$286,300
$272,000 - $301,000
$2,041/mo
Zestimate® history
Loading...
Owner options
Explore your selling options
What's special
Location, Location, Location! This newly updated home in Aboite Township is looking for a new owner. By updates we mean, professional paint, all new floors on the 1st floor, new driveway, new A/C, furnace, water heater, landscaping, new lighting throughout the first floor, professionally cleaned vents, new vent covers, new refrigerator, microwave, and much more! All updates happened in the last 2 years. Move in ready 4 bedroom, 2.5 bath in such a great location!
Zillow last checked: 8 hours ago
Listing updated: October 11, 2023 at 09:27am
Listed by:
Tina Houser 260-609-5378,
The LT Group Real Estate
Bought with:
Katie Rhinehart, RB15000066
Regan & Ferguson Group
Source: IRMLS,MLS#: 202328668
Facts & features
Interior
Bedrooms & bathrooms
- Bedrooms: 4
- Bathrooms: 3
- Full bathrooms: 2
- 1/2 bathrooms: 1
Bedroom 1
- Level: Upper
Bedroom 2
- Level: Upper
Dining room
- Level: Main
- Area: 130
- Dimensions: 13 x 10
Family room
- Level: Main
- Area: 273
- Dimensions: 21 x 13
Kitchen
- Level: Main
- Area: 120
- Dimensions: 12 x 10
Living room
- Level: Main
- Area: 192
- Dimensions: 16 x 12
Heating
- Natural Gas, Forced Air
Cooling
- Central Air
Appliances
- Included: Microwave, Refrigerator, Electric Range
Features
- Has basement: No
- Number of fireplaces: 1
- Fireplace features: Family Room
Interior area
- Total structure area: 1,852
- Total interior livable area: 1,852 sqft
- Finished area above ground: 1,852
- Finished area below ground: 0
Property
Parking
- Total spaces: 2.5
- Parking features: Attached
- Attached garage spaces: 2.5
Features
- Levels: Two
- Stories: 2
Lot
- Size: 9,051 sqft
- Dimensions: 124 x 73
- Features: Irregular Lot
Details
- Additional structures: Shed
- Parcel number: 021115456002.000075
Construction
Type & style
- Home type: SingleFamily
- Property subtype: Single Family Residence
Materials
- Brick, Vinyl Siding
- Foundation: Slab
Condition
- New construction: No
- Year built: 1979
Utilities & green energy
- Sewer: Public Sewer
- Water: City
Community & neighborhood
Location
- Region: Fort Wayne
- Subdivision: Aspen Village
HOA & financial
HOA
- Has HOA: Yes
- HOA fee: $300 annually
Other
Other facts
- Listing terms: Cash,Conventional,FHA,VA Loan
Price history
| Date | Event | Price |
|---|---|---|
| 9/22/2023 | Sold | $268,000-2.5% |
Source: | ||
| 8/28/2023 | Pending sale | $275,000 |
Source: | ||
| 8/11/2023 | Listed for sale | $275,000+31% |
Source: | ||
| 7/16/2021 | Sold | $210,000+75.7% |
Source: | ||
| 4/24/2011 | Listing removed | $119,500$65/sqft |
Source: James and Jason at Home Sweet Home Depot, Report a problem | ||
Public tax history
| Year | Property taxes | Tax assessment |
|---|---|---|
| 2024 | $2,591 +15% | $250,300 +3.3% |
| 2023 | $2,253 +15.8% | $242,400 +15.6% |
| 2022 | $1,946 +9.5% | $209,700 +12.6% |
Find assessor info on the county website
Neighborhood: Aspen Village
Nearby schools
GreatSchools rating
- 8/10Aboite Elementary SchoolGrades: PK-5Distance: 0.9 mi
- 6/10Summit Middle SchoolGrades: 6-8Distance: 0.6 mi
- 10/10Homestead Senior High SchoolGrades: 9-12Distance: 0.8 mi
Schools provided by the listing agent
- Elementary: Aboite
- Middle: Summit
- High: Homestead
- District: MSD of Southwest Allen Cnty
Source: IRMLS. This data may not be complete. We recommend contacting the local school district to confirm school assignments for this home.

Get pre-qualified for a loan
At Zillow Home Loans, we can pre-qualify you in as little as 5 minutes with no impact to your credit score.An equal housing lender. NMLS #10287.


