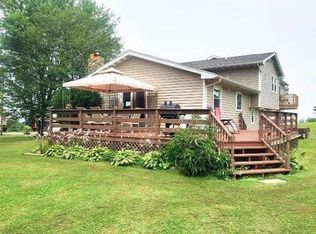Closed
$371,000
9831 Miller Rd, Fredonia, NY 14063
3beds
2,232sqft
Single Family Residence
Built in 1996
4 Acres Lot
$419,900 Zestimate®
$166/sqft
$2,490 Estimated rent
Home value
$419,900
$399,000 - $445,000
$2,490/mo
Zestimate® history
Loading...
Owner options
Explore your selling options
What's special
Log Home situated on 4 acres in the Town of Arkwright, Fredonia School District! First floor primary suite with updated bathroom and large walk-in closet (9.5 X 4.5).Two bedrooms and bath on 2nd level w open loft overlooking living room w beautiful stone fireplace w newer gas insert & chimney vent cap! Large dining room, freshly painted, plus, updated light fixture & French door to the side deck! Large kitchen with granite countertops, ceramic backsplash! First floor laundry! Walk-in pantry! Partially finished basement for added living space! Attached, over-sized 2-car garage, plus 24' X 24' pole barn! Lovely landscaped yard, circular, blacktop driveway, large back deck leads to above ground pool! Fenced dog run! Multiple decks to enjoy the amazing views all around!
Sellers request buyers have a pre-approval prior to showings!
Zillow last checked: 8 hours ago
Listing updated: July 08, 2023 at 05:40am
Listed by:
Anne LaPaglia 716-673-5186,
Howard Hanna Holt - Fredonia
Bought with:
Gregory Buckley, 10401259557
Howard Hanna Holt - Fredonia
Source: NYSAMLSs,MLS#: R1466571 Originating MLS: Chautauqua-Cattaraugus
Originating MLS: Chautauqua-Cattaraugus
Facts & features
Interior
Bedrooms & bathrooms
- Bedrooms: 3
- Bathrooms: 4
- Full bathrooms: 2
- 1/2 bathrooms: 2
- Main level bathrooms: 2
- Main level bedrooms: 1
Bedroom 1
- Level: First
- Dimensions: 15 x 13
Bedroom 1
- Level: First
- Dimensions: 15.00 x 13.00
Bedroom 2
- Level: Second
- Dimensions: 20 x 13
Bedroom 2
- Level: Second
- Dimensions: 20.00 x 13.00
Bedroom 3
- Level: Second
- Dimensions: 20 x 13
Bedroom 3
- Level: Second
- Dimensions: 20.00 x 13.00
Dining room
- Level: First
- Dimensions: 15 x 12
Dining room
- Level: First
- Dimensions: 15.00 x 12.00
Family room
- Level: Basement
- Dimensions: 22 x 14
Family room
- Level: Basement
- Dimensions: 22.00 x 14.00
Kitchen
- Level: First
- Dimensions: 15 x 14
Kitchen
- Level: First
- Dimensions: 15.00 x 14.00
Living room
- Level: First
- Dimensions: 23 x 21
Living room
- Level: First
- Dimensions: 23.00 x 21.00
Other
- Level: Second
- Dimensions: 6 x 5
Other
- Level: First
- Dimensions: 13 x 8
Other
- Level: First
- Dimensions: 9 x 8
Other
- Level: Basement
- Dimensions: 6 x 4
Other
- Level: First
- Dimensions: 13.00 x 8.00
Other
- Level: Basement
- Dimensions: 6.00 x 4.00
Other
- Level: Second
- Dimensions: 6.00 x 5.00
Other
- Level: First
- Dimensions: 9.00 x 8.00
Heating
- Gas, Baseboard, Hot Water
Appliances
- Included: Dishwasher, Gas Oven, Gas Range, Gas Water Heater, Refrigerator
- Laundry: Main Level
Features
- Separate/Formal Dining Room, Separate/Formal Living Room, Granite Counters, Walk-In Pantry, Loft, Bath in Primary Bedroom, Main Level Primary, Primary Suite
- Flooring: Carpet, Ceramic Tile, Resilient, Varies
- Basement: Full,Partially Finished
- Number of fireplaces: 1
Interior area
- Total structure area: 2,232
- Total interior livable area: 2,232 sqft
Property
Parking
- Total spaces: 2
- Parking features: Attached, Garage, Circular Driveway
- Attached garage spaces: 2
Features
- Patio & porch: Deck, Open, Porch
- Exterior features: Blacktop Driveway, Deck, Pool
- Pool features: Above Ground
Lot
- Size: 4 Acres
- Dimensions: 282 x 625
- Features: Agricultural
Details
- Additional structures: Barn(s), Outbuilding, Shed(s), Storage
- Parcel number: 0620001310000002031000
- Special conditions: Standard
Construction
Type & style
- Home type: SingleFamily
- Architectural style: Log Home
- Property subtype: Single Family Residence
Materials
- Log
- Foundation: Block
Condition
- Resale
- Year built: 1996
Utilities & green energy
- Sewer: Septic Tank
- Water: Well
Community & neighborhood
Location
- Region: Fredonia
Other
Other facts
- Listing terms: Cash,Conventional,FHA,USDA Loan,VA Loan
Price history
| Date | Event | Price |
|---|---|---|
| 7/7/2023 | Sold | $371,000-4.8%$166/sqft |
Source: | ||
| 5/10/2023 | Pending sale | $389,900$175/sqft |
Source: | ||
| 4/25/2023 | Listed for sale | $389,900+48.3%$175/sqft |
Source: | ||
| 12/15/2017 | Sold | $263,000-9.3%$118/sqft |
Source: Public Record Report a problem | ||
| 11/2/2017 | Pending sale | $289,900$130/sqft |
Source: Howard Hanna - Fredonia - Holt Real Estate, Inc. #R1063430 Report a problem | ||
Public tax history
| Year | Property taxes | Tax assessment |
|---|---|---|
| 2024 | -- | $108,800 |
| 2023 | -- | $108,800 |
| 2022 | -- | $108,800 |
Find assessor info on the county website
Neighborhood: 14063
Nearby schools
GreatSchools rating
- 6/10Fredonia Elementary SchoolGrades: 1-4Distance: 2.3 mi
- 5/10Fredonia Middle SchoolGrades: 5-8Distance: 2.3 mi
- 8/10Fredonia High SchoolGrades: 9-12Distance: 2.3 mi
Schools provided by the listing agent
- Elementary: Fredonia Elementary
- Middle: Fredonia Middle
- High: Fredonia High
- District: Fredonia
Source: NYSAMLSs. This data may not be complete. We recommend contacting the local school district to confirm school assignments for this home.
