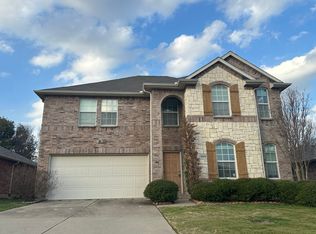NEW CARPET AND PAINT - Frisco Rental! Primary Bed Down, Game Room Up, Near PGA & Top Frisco ISD Schools. Discover this beautiful Frisco, Texas home for lease, ideally zoned to top-rated Frisco ISD schools and located in an established, mature neighborhood. The home features a desirable open concept floor plan with soaring ceilings, a welcoming family room with fireplace, and brand new carpet and fresh paint updated in June 2025. Enjoy the convenience of having one bedroom downstairs with the remaining bedrooms and a spacious game room located upstairs. Step outside to relax on the covered porch, perfect for enjoying quiet evenings. Situated in a highly sought-after Frisco location, this home offers easy access to Hwy 380, is just minutes from the PGA Frisco attraction, shopping, dining, and premier golf and entertainment venues. Tour today and secure this home!
Copyright notice - Data provided by HAR.com 2022 - All information provided should be independently verified.
House for rent
$2,700/mo
9831 Dartmouth Dr, Frisco, TX 75035
4beds
2,617sqft
Price may not include required fees and charges.
Singlefamily
Available now
No pets
Electric, ceiling fan
Electric dryer hookup laundry
2 Attached garage spaces parking
Natural gas, fireplace
What's special
New carpet and paintOpen concept floor planSoaring ceilingsCovered porch
- 11 days
- on Zillow |
- -- |
- -- |
Travel times
Looking to buy when your lease ends?
See how you can grow your down payment with up to a 6% match & 4.15% APY.
Facts & features
Interior
Bedrooms & bathrooms
- Bedrooms: 4
- Bathrooms: 3
- Full bathrooms: 2
- 1/2 bathrooms: 1
Heating
- Natural Gas, Fireplace
Cooling
- Electric, Ceiling Fan
Appliances
- Included: Dishwasher, Disposal, Microwave, Oven, Range
- Laundry: Electric Dryer Hookup, Hookups, Washer Hookup
Features
- Ceiling Fan(s), Crown Molding, En-Suite Bath, Formal Entry/Foyer, Primary Bed - 1st Floor, Walk-In Closet(s)
- Flooring: Carpet, Tile, Wood
- Has fireplace: Yes
Interior area
- Total interior livable area: 2,617 sqft
Property
Parking
- Total spaces: 2
- Parking features: Attached, Covered
- Has attached garage: Yes
- Details: Contact manager
Features
- Stories: 2
- Exterior features: 0 Up To 1/4 Acre, Architecture Style: Traditional, Attached, Back Yard, Crown Molding, Electric Dryer Hookup, En-Suite Bath, Flooring: Wood, Formal Entry/Foyer, Garage Door Opener, Heating: Gas, Lot Features: Back Yard, Subdivided, 0 Up To 1/4 Acre, Pets - No, Primary Bed - 1st Floor, Subdivided, Walk-In Closet(s), Washer Hookup, Wood Burning
Details
- Parcel number: R925800G04401
Construction
Type & style
- Home type: SingleFamily
- Property subtype: SingleFamily
Condition
- Year built: 2007
Community & HOA
Location
- Region: Frisco
Financial & listing details
- Lease term: Long Term,12 Months
Price history
| Date | Event | Price |
|---|---|---|
| 7/1/2025 | Listed for rent | $2,700+22.7%$1/sqft |
Source: | ||
| 4/6/2023 | Listing removed | -- |
Source: NTREIS #20096070 | ||
| 11/14/2022 | Listing removed | $515,000$197/sqft |
Source: NTREIS #20096070 | ||
| 7/3/2022 | Listed for sale | $515,000+71.7%$197/sqft |
Source: NTREIS #20096070 | ||
| 1/24/2021 | Listing removed | -- |
Source: | ||
![[object Object]](https://photos.zillowstatic.com/fp/f20de40cc45820cefae67ab017c2d1bc-p_i.jpg)
