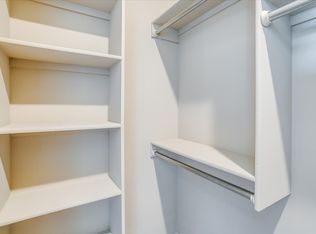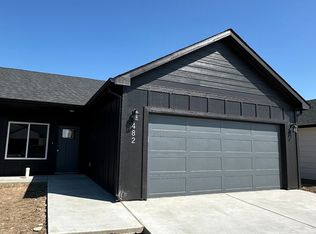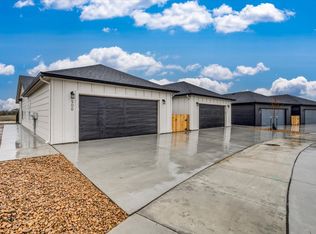Secluded And Private Home On 14.6 Acres! Home Has 6 Bedrooms And 3.5 Baths - Lots of Room For A Family. The Kitchen Is Open To The Eating Area And Family Room. Kitchen Has Been Updated With Granite And There Is An Island Eating Bar. Appliances Are Stainless Steel Which Includes A Convection/Microwave Oven. There Are Also Pull-Out Shelves In The Cabinets And Panty. The Family Room Has A Wood-Burning Fireplace With Built-In Book Shelves. The Living Room And Dining Room Can Be Interchanged Depending On The Space You Need. Both Have Hard Wood Floors. There Are 2 Bedrooms On The Main Floor, 3 Bedrooms On The Upper Level And One In The Basement. The Master Suite Has Wood Floors, A Vaulted Ceiling And A Door To The Upper Deck. The Master Bath Has Double Sinks, A Private Toilet And Shower Area, A Whirlpool Tub And 2 Walk-In Closets. The View-Out Basement Has A Family Room With Another Wood-Burning Fireplace, A Wet Bar And Surround Sound. There Is Also A 3 Car Garage. The Home Sits On An Amazing Piece of Land With Trees For Privacy But Lots of Room For Horses, Livestock Or 4-Wheelers.
This property is off market, which means it's not currently listed for sale or rent on Zillow. This may be different from what's available on other websites or public sources.



