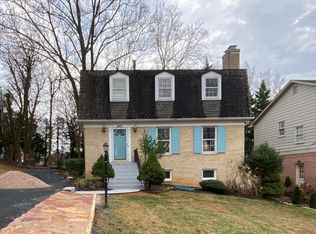Tucked away at the end of a peaceful cul-de-sac in the exclusive Gunnel Farms community, this one-of-a-kind renovated home is more than just a rental - it's your own private retreat on a stunning half-acre oasis. Backing to a serene, park-like common area with lush woods and meticulously manicured landscaping, the views from this home are nothing short of million-dollar. Imagine sipping morning coffee or hosting twilight dinner parties on the oversized decks, soaking in scenery so breathtaking it feels like your own nature preserve. And for the ultimate backyard escape? Step into your private gazebo, a hidden gem that's perfect for meditating, reading, or just unwinding under the stars. With 3,000+ square feet of beautifully finished living space across three levels, this home is packed with thoughtful updates: luxury vinyl plank flooring in the expansive basement, elegant under-cabinet lighting in the modern kitchen, and generous storage throughout, including the carport, basement, and above the secondary bedroom. Top-tier Fairfax County Schools: Louise Archer Elementary, Thoreau Middle, and Madison High. Just steps from W&OD Trail access, Clark's Crossing Park, and local shops, restaurants, and gyms with easy access to Tysons, the Metro, and major roads (I-66, 495, 267). Commuting to D.C. or anywhere in Northern Virginia is a breeze. This is more than a rental, it's a lifestyle. Welcome home!
House for rent
$6,500/mo
9830 Meadow Valley Dr, Vienna, VA 22181
4beds
3,150sqft
Price is base rent and doesn't include required fees.
Singlefamily
Available Sat Jun 21 2025
Cats, dogs OK
Central air, electric
In unit laundry
1 Carport space parking
Natural gas, forced air, fireplace
What's special
- 9 days
- on Zillow |
- -- |
- -- |
Travel times
Facts & features
Interior
Bedrooms & bathrooms
- Bedrooms: 4
- Bathrooms: 3
- Full bathrooms: 2
- 1/2 bathrooms: 1
Rooms
- Room types: Dining Room, Family Room, Office, Recreation Room
Heating
- Natural Gas, Forced Air, Fireplace
Cooling
- Central Air, Electric
Appliances
- Included: Dishwasher, Disposal, Dryer, Range, Refrigerator, Washer
- Laundry: In Unit
Features
- 2nd Kitchen, Chair Railings, Combination Dining/Living, Family Room Off Kitchen, Formal/Separate Dining Room, Kitchen Island, Open Floorplan, Primary Bath(s), Recessed Lighting, Upgraded Countertops, Wainscotting
- Flooring: Hardwood
- Has basement: Yes
- Has fireplace: Yes
Interior area
- Total interior livable area: 3,150 sqft
Property
Parking
- Total spaces: 1
- Parking features: Carport, Driveway, Covered
- Has carport: Yes
- Details: Contact manager
Features
- Exterior features: Contact manager
Details
- Parcel number: 0381270027
Construction
Type & style
- Home type: SingleFamily
- Architectural style: Colonial
- Property subtype: SingleFamily
Condition
- Year built: 1972
Community & HOA
Location
- Region: Vienna
Financial & listing details
- Lease term: Contact For Details
Price history
| Date | Event | Price |
|---|---|---|
| 5/23/2025 | Listed for rent | $6,500$2/sqft |
Source: Bright MLS #VAFX2243032 | ||
| 7/29/2021 | Sold | $910,000+1.2%$289/sqft |
Source: Public Record | ||
| 6/13/2021 | Pending sale | $899,000$285/sqft |
Source: | ||
| 6/11/2021 | Listed for sale | $899,000+110.3%$285/sqft |
Source: | ||
| 7/22/2002 | Sold | $427,500+71%$136/sqft |
Source: Public Record | ||
![[object Object]](https://photos.zillowstatic.com/fp/baa092d737ae9a21d25b3ca616e0a10e-p_i.jpg)
