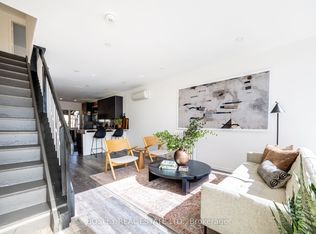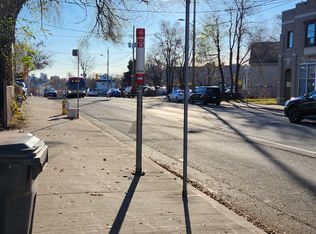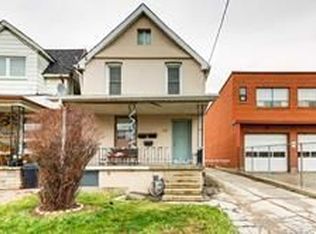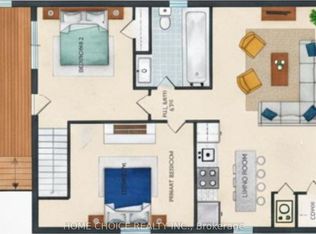This Lovely 3+2 Bdrm Detached House, Situated In One Of The Most Convenience Areas Of Toronto. Minutes From Schools, Parks, Public Transportation,Future Subway Line. Shopping, Separate Entrance To Basmt. Dining Room With W/O To A Large Deck. Hardwood Floors Throughout .Roof 2019.Fenced Backyard With Big Patio . Beautiful Garden
This property is off market, which means it's not currently listed for sale or rent on Zillow. This may be different from what's available on other websites or public sources.



