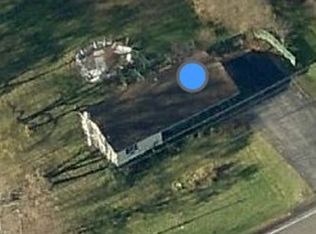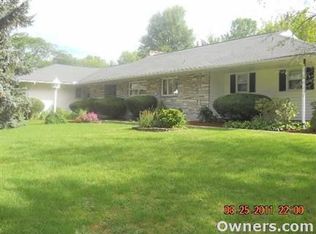Closed
$190,000
983 State Route 48, Fulton, NY 13069
3beds
1,776sqft
Manufactured Home, Single Family Residence
Built in 1970
0.46 Acres Lot
$198,700 Zestimate®
$107/sqft
$2,242 Estimated rent
Home value
$198,700
$119,000 - $332,000
$2,242/mo
Zestimate® history
Loading...
Owner options
Explore your selling options
What's special
Welcome to 983 State Route 48! This home boasts over 1700 square feet of living space, three bedrooms, two full bathrooms, an updated kitchen, living room and great room with a wood stove, a large laundry room, office/possible fourth bedroom and much more! On the exterior you'll find maintenance free vinyl siding, front and back decks, gazebo, and a large shed with ample storage. This home has been well cared for and maintained by the current owners and is ready for the next owner.
Zillow last checked: 8 hours ago
Listing updated: June 30, 2025 at 05:03pm
Listed by:
David Duskee 315-529-2423,
Hunt Real Estate ERA
Bought with:
Teri L Beckwith, 40BE0846273
Hunt Real Estate ERA
Source: NYSAMLSs,MLS#: S1601267 Originating MLS: Syracuse
Originating MLS: Syracuse
Facts & features
Interior
Bedrooms & bathrooms
- Bedrooms: 3
- Bathrooms: 2
- Full bathrooms: 2
- Main level bathrooms: 2
- Main level bedrooms: 3
Heating
- Gas, Forced Air
Cooling
- Central Air
Appliances
- Included: Dryer, Dishwasher, Gas Oven, Gas Range, Gas Water Heater, Microwave, Refrigerator, Washer
- Laundry: Main Level
Features
- Ceiling Fan(s), Cathedral Ceiling(s), Separate/Formal Living Room, Great Room, Kitchen/Family Room Combo, Living/Dining Room, Pantry, Sliding Glass Door(s), Walk-In Pantry, Convertible Bedroom, Bath in Primary Bedroom, Main Level Primary, Primary Suite
- Flooring: Carpet, Luxury Vinyl, Tile, Varies
- Doors: Sliding Doors
- Basement: Crawl Space
- Number of fireplaces: 1
Interior area
- Total structure area: 1,776
- Total interior livable area: 1,776 sqft
Property
Parking
- Parking features: No Garage
Features
- Levels: One
- Stories: 1
- Patio & porch: Deck
- Exterior features: Awning(s), Deck, Gravel Driveway
Lot
- Size: 0.46 Acres
- Dimensions: 100 x 200
- Features: Rectangular, Rectangular Lot, Residential Lot
Details
- Additional structures: Shed(s), Storage
- Parcel number: 35280027000200020080000000
- Special conditions: Standard
Construction
Type & style
- Home type: MobileManufactured
- Architectural style: Manufactured Home,Mobile Home,Ranch
- Property subtype: Manufactured Home, Single Family Residence
Materials
- Vinyl Siding
- Foundation: Other, See Remarks
- Roof: Asphalt,Shingle
Condition
- Resale
- Year built: 1970
Utilities & green energy
- Electric: Circuit Breakers
- Sewer: Septic Tank
- Water: Connected, Public
- Utilities for property: Cable Available, High Speed Internet Available, Water Connected
Community & neighborhood
Location
- Region: Fulton
- Subdivision: Section 27002
Other
Other facts
- Body type: Double Wide
- Listing terms: Cash,Conventional
Price history
| Date | Event | Price |
|---|---|---|
| 6/30/2025 | Sold | $190,000+5.6%$107/sqft |
Source: | ||
| 5/14/2025 | Pending sale | $179,900$101/sqft |
Source: | ||
| 4/29/2025 | Contingent | $179,900$101/sqft |
Source: | ||
| 4/25/2025 | Listed for sale | $179,900+20%$101/sqft |
Source: | ||
| 6/11/2023 | Listing removed | -- |
Source: HUNT ERA Real Estate | ||
Public tax history
| Year | Property taxes | Tax assessment |
|---|---|---|
| 2024 | -- | $75,400 |
| 2023 | -- | $75,400 |
| 2022 | -- | $75,400 |
Find assessor info on the county website
Neighborhood: 13069
Nearby schools
GreatSchools rating
- 5/10J E Lanigan SchoolGrades: PK-6Distance: 1.1 mi
- 3/10Fulton Junior High SchoolGrades: 7-8Distance: 1.3 mi
- 4/10G Ray Bodley High SchoolGrades: 9-12Distance: 1.7 mi
Schools provided by the listing agent
- Elementary: JE Lanigan
- Middle: Fulton Junior High
- High: G. Ray Bodley High
- District: Fulton
Source: NYSAMLSs. This data may not be complete. We recommend contacting the local school district to confirm school assignments for this home.

