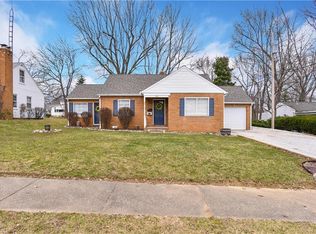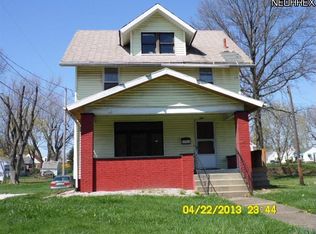Sold for $165,000
$165,000
983 Roseland Rd, Alliance, OH 44601
3beds
1,272sqft
Single Family Residence
Built in 1956
6,895.55 Square Feet Lot
$150,000 Zestimate®
$130/sqft
$1,013 Estimated rent
Home value
$150,000
$143,000 - $158,000
$1,013/mo
Zestimate® history
Loading...
Owner options
Explore your selling options
What's special
Don't miss out on this unique property nestled just down the street from the University of Mount Union! You'll love both the main living space AND the additional living space. The main house has a great layout with two bedrooms, living room, kitchen, and full bath. Updated kitchen with modern backsplash and stainless appliances, updated bathroom. Every detail has been thoughtfully maintained. Basement is unfinished. The extra living space is a perfect in-law suite, private suite for your college student, office space, home gym...the possibilities are as endless as your imagination! It includes what is currently being used as a bedroom, family room, kitchenette, and a second full bath. Carpet in the additional living space is about 5 years old. Additional refrigerator and range in this space are included, along with the LG wall-mounted TV and bar stools for kitchenette. This space has its own furnace and current owner uses a window unit for cooling (unit does not convey). BUT WAIT- There's so much more! The enclosed patio with sliding glass doors, just outside of the main living space and connecting with the extra living suite, is perfect for relaxing, entertaining, or enjoying this lovely neighborhood. Nice sized lawn and mature trees. Hot water tank 2014. Shingles on main house 2019 and roof over enclosed patio and additional living suite were replaced 2013. Gutters were done in 2020. Electric box was updated when purchased by current owner. Great opportunity to be part of an active and vibrant community! House is being sold in its AS-IS condition. All ages, sizes, and dimensions are estimated.
Zillow last checked: 8 hours ago
Listing updated: September 15, 2025 at 12:17pm
Listing Provided by:
Virginia Phillips 330-323-3353 vphillips@cutlerhomes.com,
Cutler Real Estate
Bought with:
Nerissa L Maris, 2005014417
Berkshire Hathaway HomeServices Stouffer Realty
Source: MLS Now,MLS#: 5147699 Originating MLS: Stark Trumbull Area REALTORS
Originating MLS: Stark Trumbull Area REALTORS
Facts & features
Interior
Bedrooms & bathrooms
- Bedrooms: 3
- Bathrooms: 2
- Full bathrooms: 2
- Main level bathrooms: 2
- Main level bedrooms: 3
Primary bedroom
- Description: Flooring: Carpet
- Level: First
- Dimensions: 13 x 9
Bedroom
- Description: Flooring: Carpet
- Level: First
- Dimensions: 12 x 10
Bedroom
- Description: Flooring: Carpet
- Level: First
- Dimensions: 14 x 9
Bathroom
- Description: Flooring: Laminate
- Level: First
- Dimensions: 5 x 7
Bathroom
- Description: Flooring: Linoleum
- Level: First
- Dimensions: 11 x 4
Eat in kitchen
- Description: Flooring: Laminate
- Level: First
- Dimensions: 15 x 11
Family room
- Description: Flooring: Carpet
- Level: First
- Dimensions: 14 x 8
Kitchen
- Description: Flooring: Laminate
- Level: First
- Dimensions: 9 x 10
Living room
- Description: Flooring: Carpet
- Level: First
- Dimensions: 13 x 16
Heating
- Forced Air, Gas
Cooling
- Central Air, Other
Appliances
- Included: Dishwasher, Microwave, Range, Refrigerator
- Laundry: Lower Level
Features
- Basement: Full,Unfinished,Sump Pump
- Has fireplace: No
Interior area
- Total structure area: 1,272
- Total interior livable area: 1,272 sqft
- Finished area above ground: 1,272
Property
Parking
- Parking features: Concrete
Features
- Levels: One
- Stories: 1
- Patio & porch: Enclosed, Patio, Porch
Lot
- Size: 6,895 sqft
Details
- Additional structures: Shed(s)
- Parcel number: 00106393
Construction
Type & style
- Home type: SingleFamily
- Architectural style: Ranch
- Property subtype: Single Family Residence
Materials
- Aluminum Siding
- Roof: Asphalt,Fiberglass,Rubber
Condition
- Year built: 1956
Utilities & green energy
- Sewer: Public Sewer
- Water: Public
Community & neighborhood
Security
- Security features: Carbon Monoxide Detector(s), Smoke Detector(s)
Location
- Region: Alliance
Price history
| Date | Event | Price |
|---|---|---|
| 9/15/2025 | Sold | $165,000+10.4%$130/sqft |
Source: | ||
| 8/16/2025 | Pending sale | $149,500$118/sqft |
Source: | ||
| 8/12/2025 | Listed for sale | $149,500+119.9%$118/sqft |
Source: | ||
| 10/28/2011 | Sold | $68,000-6.2%$53/sqft |
Source: Public Record Report a problem | ||
| 9/19/2011 | Pending sale | $72,500$57/sqft |
Source: Tanner Real Estate #3236316 Report a problem | ||
Public tax history
| Year | Property taxes | Tax assessment |
|---|---|---|
| 2024 | $1,279 +7.5% | $35,430 +19.7% |
| 2023 | $1,190 -0.7% | $29,610 |
| 2022 | $1,198 -0.1% | $29,610 |
Find assessor info on the county website
Neighborhood: 44601
Nearby schools
GreatSchools rating
- NAAlliance Early Learning SchoolGrades: PK-2Distance: 1.1 mi
- 4/10Alliance Middle SchoolGrades: 6-9Distance: 1.1 mi
- 4/10Alliance High SchoolGrades: 9-12Distance: 0.6 mi
Schools provided by the listing agent
- District: Alliance CSD - 7601
Source: MLS Now. This data may not be complete. We recommend contacting the local school district to confirm school assignments for this home.
Get a cash offer in 3 minutes
Find out how much your home could sell for in as little as 3 minutes with a no-obligation cash offer.
Estimated market value
$150,000

