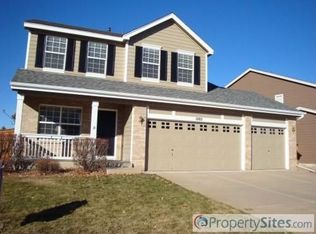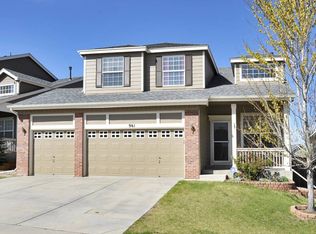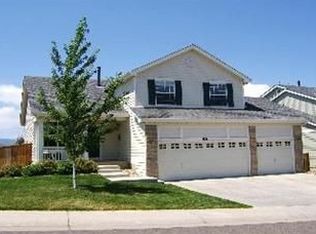Stunning Highlands Ranch home that is steps to Foothills Park with access to miles of trails. Newly refinished Brazilian cherrywood floors throughout the main level/upstairs hallway. The kitchen features 42" cabinets with plenty of storage, gas range, granite countertops and stainless appliances (all included). The living room with gas fireplace and spectacular mountain views is off the kitchen. 4 large bedrooms upstairs and 1 on the main floor currently being used as a study/den. New sliding glass door off the kitchen to the large deck featuring more mountain views! Finished walkout basement includes a built-in custom made bar with 2 mini refrigerators and a keg tap, stadium-style seating theater area a fitness room with adjoining bathroom featuring a cube glass walk-in shower and separate sauna. There is an additional bathroom in the basement featuring an oversize soaking tub. Built-in gas firepit built into the deck with plenty of room for dining and relaxing.
This property is off market, which means it's not currently listed for sale or rent on Zillow. This may be different from what's available on other websites or public sources.


