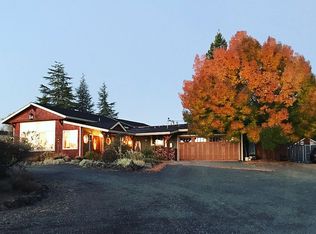This home has a wonderful split level and open floor plan with a newly remodeled kitchen and freshly updated paint, flooring and interior design. The property has fantastic valley, winery and mount Maclaughlin views with a Montana sky wide open feel. It has two wells with one set for the house and the other that is used for the irrigation. It also has a barn-shop that has 220 and an RV hook up with water and full electric. We also have a guest suite with a kitchenette, bedroom with walk-in closet and full bathroom that is great for family visits or fantastic rental potential. The sunroom right off the kitchen and dining room provides a great hang out area. Gardeners Paradise' with two wells providing 15 gpm combined. Vaulted ceilings throughout the house give an open and airy feel. The newly remodeled fireplace and certified insert warm the house on those cold winter days. The house has many large windows that ensure plenty of natural light inside. Attached 3-car garage includes epoxy floors and much built-in storage.
This property is off market, which means it's not currently listed for sale or rent on Zillow. This may be different from what's available on other websites or public sources.

