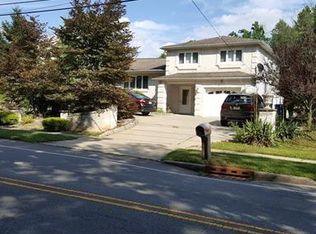Look No Further! This home is Situated in a corner lot in an amazing neighborhood, featuring 3 bedrooms 2.5 Baths, open kitchen, living and dining rooms plus a family room.Fully finished basement with lots of storage, laundry room, full bath which allows mother-daughter living.Backyard is the place for entertainment with fenced in pool, patio and game area, plus front and backyard is equipped with sprinkler system. Back of the house is over looking beautiful woods scenery in a short dead end St.The House is located less than 1 mile of North Edison Top Notch Public Elementary, Middle and High Schools,Multiple shopping plazas,Gyms, Play Grounds, Library,Minnie Veal Community Center & Metro Park Train Station(easy transportation to NYC) are within minutes. Upgrades: The house was renovated in 2013 with new kitchen to create an open floor concept .In 2014 the whole house siding was replaced with new high quality insulation vinyl siding.Whole house Generic generator
This property is off market, which means it's not currently listed for sale or rent on Zillow. This may be different from what's available on other websites or public sources.
