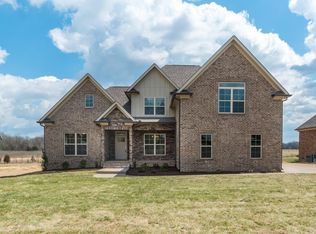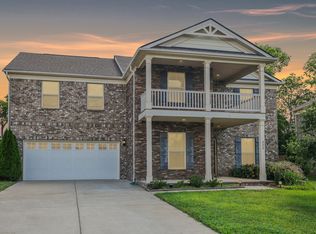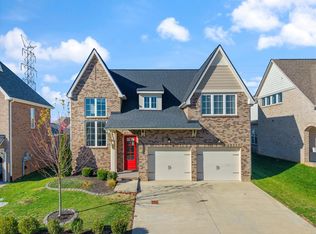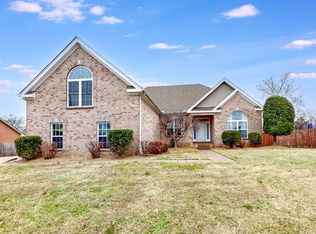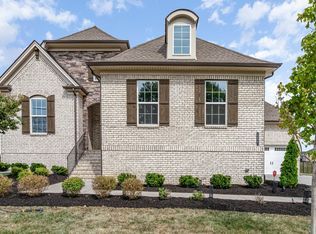Experience the perfect blend of privacy, space, and scenic views—just minutes from Nashville. Why look into neighors back yard when you can have this view? This meticulously maintained 4BR/3.5BA brick and stone home sits on nearly ½ acre, backing up to 15 acres of open pasture. Less than a mile from the golf course. Enjoy peaceful views, frequent wildlife, and room to breathe in a serene setting with expansive expanded patio. Up to 1% lender credit on the loan amount when buyer uses Seller's Preferred Lender.
Inside, you’ll find a bright, open floor plan with abundant natural light, a main-level primary suite, and a spacious great room that flows seamlessly into the kitchen. The kitchen features espresso cabinetry, a neutral brick backsplash, natural gas cooktop, and stainless appliances—perfect for everyday living and entertaining.
Unwind in the incredible 700+ sq ft movie theater, complete with 12-ft vaulted ceiling, custom 9-ft barn doors, remote-controlled blackout curtains, and a walk-in bar with custom shelving and entertainment rack.
Additional features include:
Covered front and two-level back porches for indoor-outdoor living
Sparkling-clean 3-car garage
Whole-house water softener and brand-new hot water heater
Large closets in every bedroom—no shortage of storage
Generous attic space for seasonal or overflow storage
Home is wired and ready to plug and play smart home features
Neutral finishes throughout and move-in ready condition
983 Mires Rd offers a rare opportunity to enjoy the tranquility of country living with the convenience of nearby amenities. You’ll love the space, the views, and the thoughtful design of this exceptional home .
Lawn mower, home entertainment projector, theatre seating, projector screen, and patio furniture do not convey, but can be negotiated separately via bill of sale.
Active
Price cut: $5K (12/31)
$770,000
983 Mires Rd, Mount Juliet, TN 37122
4beds
3,130sqft
Est.:
Single Family Residence, Residential
Built in 2019
0.41 Acres Lot
$-- Zestimate®
$246/sqft
$25/mo HOA
What's special
Main-level primary suiteSpacious great roomBright open floor planAbundant natural lightRemote-controlled blackout curtainsStainless appliancesNeutral brick backsplash
- 257 days |
- 1,263 |
- 58 |
Likely to sell faster than
Zillow last checked: 8 hours ago
Listing updated: January 28, 2026 at 04:46pm
Listing Provided by:
Mary Beth Fox 865-809-7510,
United Real Estate Solutions 865-444-2400
Source: RealTracs MLS as distributed by MLS GRID,MLS#: 2906585
Tour with a local agent
Facts & features
Interior
Bedrooms & bathrooms
- Bedrooms: 4
- Bathrooms: 4
- Full bathrooms: 3
- 1/2 bathrooms: 1
- Main level bedrooms: 1
Bedroom 1
- Features: Walk-In Closet(s)
- Level: Walk-In Closet(s)
- Area: 221 Square Feet
- Dimensions: 13x17
Bedroom 2
- Features: Walk-In Closet(s)
- Level: Walk-In Closet(s)
- Area: 132 Square Feet
- Dimensions: 11x12
Bedroom 3
- Features: Walk-In Closet(s)
- Level: Walk-In Closet(s)
- Area: 121 Square Feet
- Dimensions: 11x11
Bedroom 4
- Features: Walk-In Closet(s)
- Level: Walk-In Closet(s)
- Area: 132 Square Feet
- Dimensions: 12x11
Primary bathroom
- Features: Double Vanity
- Level: Double Vanity
Dining room
- Features: Separate
- Level: Separate
- Area: 132 Square Feet
- Dimensions: 11x12
Kitchen
- Area: 154 Square Feet
- Dimensions: 14x11
Living room
- Features: Great Room
- Level: Great Room
- Area: 340 Square Feet
- Dimensions: 17x20
Other
- Features: Office
- Level: Office
- Area: 110 Square Feet
- Dimensions: 10x11
Other
- Features: Utility Room
- Level: Utility Room
- Area: 30 Square Feet
- Dimensions: 6x5
Recreation room
- Features: Other
- Level: Other
- Area: 748 Square Feet
- Dimensions: 22x34
Heating
- Central, Natural Gas
Cooling
- Ceiling Fan(s), Electric
Appliances
- Included: Built-In Electric Oven, Built-In Gas Range, Cooktop, Dishwasher, Disposal, Dryer, Ice Maker, Microwave, Refrigerator, Stainless Steel Appliance(s), Washer
- Laundry: Electric Dryer Hookup, Washer Hookup
Features
- Bookcases, Built-in Features, Ceiling Fan(s), Entrance Foyer, Extra Closets, High Ceilings, Open Floorplan, Pantry, Smart Light(s), Walk-In Closet(s), High Speed Internet, Kitchen Island
- Flooring: Carpet, Wood, Tile
- Basement: None,Crawl Space
- Number of fireplaces: 1
- Fireplace features: Gas, Great Room
Interior area
- Total structure area: 3,130
- Total interior livable area: 3,130 sqft
- Finished area above ground: 3,130
Property
Parking
- Total spaces: 3
- Parking features: Garage Door Opener, Garage Faces Side, Aggregate
- Garage spaces: 3
Features
- Levels: Two
- Stories: 2
- Patio & porch: Patio, Covered, Porch
- Exterior features: Balcony
Lot
- Size: 0.41 Acres
- Dimensions: 90 x 200
- Features: Cleared, Level, Views
- Topography: Cleared,Level,Views
Details
- Parcel number: 120D G 00200 000
- Special conditions: Standard
- Other equipment: Air Purifier
Construction
Type & style
- Home type: SingleFamily
- Architectural style: Other
- Property subtype: Single Family Residence, Residential
Materials
- Brick, Stone
- Roof: Shingle
Condition
- New construction: No
- Year built: 2019
Utilities & green energy
- Sewer: STEP System
- Water: Private
- Utilities for property: Electricity Available, Natural Gas Available, Water Available, Cable Connected
Community & HOA
Community
- Security: Fire Alarm, Security System, Smart Camera(s)/Recording
- Subdivision: Pine Creek Estates Ph2
HOA
- Has HOA: Yes
- HOA fee: $25 monthly
- Second HOA fee: $200 one time
Location
- Region: Mount Juliet
Financial & listing details
- Price per square foot: $246/sqft
- Tax assessed value: $491,400
- Annual tax amount: $2,345
- Date on market: 6/10/2025
- Electric utility on property: Yes
Estimated market value
Not available
Estimated sales range
Not available
Not available
Price history
Price history
| Date | Event | Price |
|---|---|---|
| 12/31/2025 | Price change | $770,000-0.6%$246/sqft |
Source: | ||
| 10/18/2025 | Price change | $775,000-1.3%$248/sqft |
Source: | ||
| 8/8/2025 | Price change | $785,000-1.3%$251/sqft |
Source: | ||
| 7/22/2025 | Price change | $795,000-0.6%$254/sqft |
Source: | ||
| 6/10/2025 | Listed for sale | $800,000+70.2%$256/sqft |
Source: | ||
| 3/29/2019 | Sold | $469,900$150/sqft |
Source: Public Record Report a problem | ||
Public tax history
Public tax history
| Year | Property taxes | Tax assessment |
|---|---|---|
| 2024 | $2,345 | $122,850 |
| 2023 | $2,345 | $122,850 |
| 2022 | $2,345 | $122,850 |
| 2021 | -- | $122,850 +10.6% |
| 2020 | $2,797 | $111,050 |
| 2019 | $2,797 +393.6% | $111,050 +393.6% |
| 2018 | $567 | $22,500 |
Find assessor info on the county website
BuyAbility℠ payment
Est. payment
$3,912/mo
Principal & interest
$3637
Property taxes
$250
HOA Fees
$25
Climate risks
Neighborhood: 37122
Nearby schools
GreatSchools rating
- 8/10Gladeville Elementary SchoolGrades: PK-5Distance: 3.4 mi
- 8/10Gladeville Middle SchoolGrades: 6-8Distance: 2.9 mi
- 7/10Wilson Central High SchoolGrades: 9-12Distance: 5.1 mi
Schools provided by the listing agent
- Elementary: Gladeville Elementary
- Middle: West Wilson Middle School
- High: Wilson Central High School
Source: RealTracs MLS as distributed by MLS GRID. This data may not be complete. We recommend contacting the local school district to confirm school assignments for this home.
