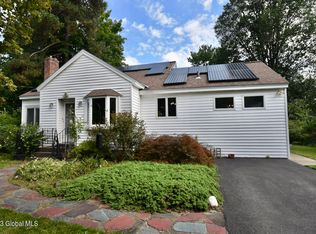Closed
$350,000
983 Inman Road, Niskayuna, NY 12309
3beds
1,990sqft
Single Family Residence, Residential
Built in 1953
0.77 Acres Lot
$399,100 Zestimate®
$176/sqft
$2,351 Estimated rent
Home value
$399,100
$379,000 - $419,000
$2,351/mo
Zestimate® history
Loading...
Owner options
Explore your selling options
What's special
Wonderful Niskayuna cape cod, conveniently located with easy access to major roadways. Mins to 890. Home has many major updates such as newer roofs, replacement windows, updated electric service, furnace and AC, on demand hot water heater and whole house generator. Formal living and dining rooms, modern kitchen and large 3 season room to enjoy! Bonus room could have heat added and used as work from home space. Large dining room and half bath round out first floor. 2nd floor has large primary bedroom with multiple closets, office, two additional bedrooms and updated full bath. Basement with seperate entrance, utilty bathroom as well. Awesome large level lot, partially fenced. Two car garage with opener. Niskayuna schools! Quick closing available.
Zillow last checked: 8 hours ago
Listing updated: September 17, 2024 at 07:45pm
Listed by:
Bruce W Dedon 518-330-0083,
Coldwell Banker Prime Properties
Bought with:
Harold Baldwin, 10301212385
CKM Team Realty
Source: Global MLS,MLS#: 202412060
Facts & features
Interior
Bedrooms & bathrooms
- Bedrooms: 3
- Bathrooms: 2
- Full bathrooms: 1
- 1/2 bathrooms: 1
Primary bedroom
- Level: Second
Bedroom
- Level: Second
Bedroom
- Level: Second
Half bathroom
- Level: First
Full bathroom
- Level: Second
Other
- Level: First
Dining room
- Level: First
Family room
- Level: First
Kitchen
- Level: First
Living room
- Level: First
Mud room
- Level: First
Office
- Level: Second
Other
- Description: Storage
- Level: First
Heating
- Forced Air, Natural Gas
Cooling
- Central Air
Appliances
- Included: Range, Range Hood, Refrigerator
- Laundry: In Bathroom
Features
- Ceiling Fan(s), Ceramic Tile Bath, Crown Molding, Eat-in Kitchen
- Flooring: Carpet, Ceramic Tile, Linoleum
- Windows: Double Pane Windows
- Basement: Exterior Entry,Full,Sump Pump,Walk-Out Access
- Number of fireplaces: 1
- Fireplace features: Family Room, Wood Burning
Interior area
- Total structure area: 1,990
- Total interior livable area: 1,990 sqft
- Finished area above ground: 1,990
- Finished area below ground: 0
Property
Parking
- Total spaces: 8
- Parking features: Off Street, Paved, Attached, Driveway
- Garage spaces: 2
- Has uncovered spaces: Yes
Features
- Patio & porch: Front Porch, Patio
- Exterior features: Lighting
- Fencing: Vinyl,Back Yard,Partial
Lot
- Size: 0.77 Acres
- Features: Level, Landscaped
Details
- Additional structures: Garage(s)
- Parcel number: 51.17119
- Zoning description: Single Residence
- Special conditions: Standard
Construction
Type & style
- Home type: SingleFamily
- Architectural style: Cape Cod
- Property subtype: Single Family Residence, Residential
Materials
- Vinyl Siding
- Foundation: Block
- Roof: Flat,Asphalt,Built-Up
Condition
- New construction: No
- Year built: 1953
Utilities & green energy
- Electric: Generator
- Sewer: Public Sewer
- Water: Public
- Utilities for property: Cable Available
Community & neighborhood
Location
- Region: Schenectady
Price history
| Date | Event | Price |
|---|---|---|
| 3/15/2024 | Sold | $350,000+9.4%$176/sqft |
Source: | ||
| 2/20/2024 | Pending sale | $319,900$161/sqft |
Source: | ||
| 2/14/2024 | Listed for sale | $319,900+113.4%$161/sqft |
Source: | ||
| 4/16/2002 | Sold | $149,900$75/sqft |
Source: | ||
Public tax history
| Year | Property taxes | Tax assessment |
|---|---|---|
| 2024 | -- | $255,000 |
| 2023 | -- | $255,000 |
| 2022 | -- | $255,000 |
Find assessor info on the county website
Neighborhood: 12309
Nearby schools
GreatSchools rating
- 7/10Rosendale SchoolGrades: K-5Distance: 0.7 mi
- 7/10Iroquois Middle SchoolGrades: 6-8Distance: 0.7 mi
- 9/10Niskayuna High SchoolGrades: 9-12Distance: 2.5 mi
Schools provided by the listing agent
- High: Niskayuna
Source: Global MLS. This data may not be complete. We recommend contacting the local school district to confirm school assignments for this home.
