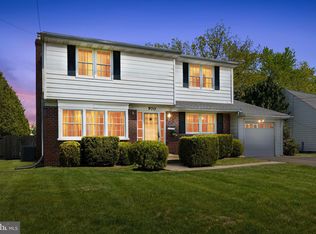Welcome Home! This spacious colonial will surprise you from the minute you enter the front door. The family room has been expanded with custom beams and a brick gas fireplace. The Large gourmet kitchen offers a wall of cabinets and separate breakfast room leading out to your four season room. This is a great room to enjoy your morning coffee or just relax with the newspaper or book and appreciate all the seasons. The private fenced in yard is perfect for when you entertain. Upstairs you will be amazed with the master suite addition. The suite boasts Cathedral ceilings, sitting room, custom closet and scrumptious bath with jetted tub, frameless shower and custom tile. This is a true retreat. There are three additional spacious bedrooms and hall bath to complete this level. Home offers plenty of storage and is conveniently located near major highways, shopping, including Valley Square Shops and entertaining. Seller is offering a $5,000 decorating allowance to buyer to use as needed! 2018-11-16
This property is off market, which means it's not currently listed for sale or rent on Zillow. This may be different from what's available on other websites or public sources.

