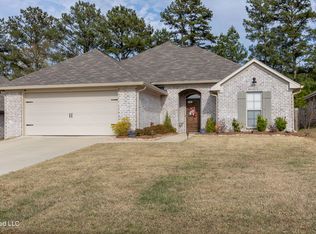Closed
Price Unknown
983 Filmore Dr, Brandon, MS 39042
4beds
1,567sqft
Residential, Single Family Residence
Built in 2020
6,969.6 Square Feet Lot
$287,300 Zestimate®
$--/sqft
$2,117 Estimated rent
Home value
$287,300
$261,000 - $313,000
$2,117/mo
Zestimate® history
Loading...
Owner options
Explore your selling options
What's special
Located in the coveted community of Sawgrass Lakes, in the back of Greenfield Station, this 4 bedroom 2 bath house has be immaculately maintained by a single owner. The backyard backs up to the wood line, leaving more privacy from neighbors. Primary side has the laundry room to the right of entrance from garage, leading to a walkthrough master closet, to the master bath. Open floor plan with brick fireplace, granite countertops with timeless subway backsplash in kitchen and custom light fixtures in dining area. The kitchen is filled with cabinetry to hold an abundance of kitchenware and pantry items. Three guest rooms on opposite side of home, ALL which include a double closet! This is a huge storage bonus.
Enjoy the luxury of 3 neighborhood ponds for fishing, and 2 neighborhood pools and a newly built playground for relaxing and fun with friends and family.
Zillow last checked: 8 hours ago
Listing updated: October 10, 2024 at 07:31pm
Listed by:
Donna Pace 601-624-2539,
Weichert Realtors - Innovations
Bought with:
Kayla Waggoner, S58508
Key Stride Realty
Source: MLS United,MLS#: 4081938
Facts & features
Interior
Bedrooms & bathrooms
- Bedrooms: 4
- Bathrooms: 2
- Full bathrooms: 2
Bedroom
- Description: 4
- Level: Main
Bedroom
- Level: Main
Bathroom
- Level: Main
Kitchen
- Level: Main
Laundry
- Level: Main
Living room
- Level: Main
Heating
- Central, Fireplace(s)
Cooling
- Ceiling Fan(s), Central Air
Appliances
- Included: Dishwasher, Free-Standing Gas Oven, Free-Standing Gas Range, Microwave, Refrigerator
- Laundry: Electric Dryer Hookup, Laundry Room, Washer Hookup
Features
- Ceiling Fan(s), Double Vanity, Granite Counters, High Speed Internet, Open Floorplan, Recessed Lighting, Tray Ceiling(s), Walk-In Closet(s), Breakfast Bar
- Flooring: Concrete
- Doors: Dead Bolt Lock(s), Insulated
- Windows: Insulated Windows, Screens, Vinyl
- Has fireplace: Yes
- Fireplace features: Gas Log, Living Room
Interior area
- Total structure area: 1,567
- Total interior livable area: 1,567 sqft
Property
Parking
- Total spaces: 2
- Parking features: Attached, Concrete, Driveway, Garage Door Opener, Garage Faces Side, Storage
- Attached garage spaces: 2
- Has uncovered spaces: Yes
Features
- Levels: One
- Stories: 1
- Patio & porch: Front Porch, Rear Porch
- Exterior features: Private Yard
- Fencing: Back Yard,Wood,Fenced
Lot
- Size: 6,969 sqft
- Dimensions: 60 x 122.14 x 60 x 122.29
- Features: Rectangular Lot
Details
- Parcel number: H07g00001300170
- Zoning description: Single Family Residence
Construction
Type & style
- Home type: SingleFamily
- Architectural style: Ranch
- Property subtype: Residential, Single Family Residence
Materials
- Brick
- Foundation: Slab
- Roof: Architectural Shingles
Condition
- New construction: No
- Year built: 2020
Utilities & green energy
- Sewer: Public Sewer
- Water: Public
- Utilities for property: Cable Available, Electricity Connected, Natural Gas Connected, Fiber to the House, Underground Utilities, Natural Gas in Kitchen
Community & neighborhood
Community
- Community features: Fishing, Lake, Playground, Pool, Sidewalks, Street Lights
Location
- Region: Brandon
- Subdivision: Greenfield Station
HOA & financial
HOA
- Has HOA: Yes
- HOA fee: $180 semi-annually
- Services included: Maintenance Grounds, Management, Pool Service
Price history
| Date | Event | Price |
|---|---|---|
| 7/12/2024 | Sold | -- |
Source: MLS United #4081938 | ||
| 6/10/2024 | Pending sale | $279,900$179/sqft |
Source: MLS United #4081938 | ||
| 6/7/2024 | Listed for sale | $279,900$179/sqft |
Source: MLS United #4081938 | ||
Public tax history
| Year | Property taxes | Tax assessment |
|---|---|---|
| 2024 | $1,537 +20.7% | $17,886 +16.8% |
| 2023 | $1,273 +1.8% | $15,319 |
| 2022 | $1,250 | $15,319 |
Find assessor info on the county website
Neighborhood: 39042
Nearby schools
GreatSchools rating
- 9/10Brandon Elementary SchoolGrades: 4-5Distance: 2.6 mi
- 8/10Brandon Middle SchoolGrades: 6-8Distance: 2.7 mi
- 9/10Brandon High SchoolGrades: 9-12Distance: 2.2 mi
Schools provided by the listing agent
- Elementary: Rouse
- Middle: Brandon
- High: Brandon
Source: MLS United. This data may not be complete. We recommend contacting the local school district to confirm school assignments for this home.
