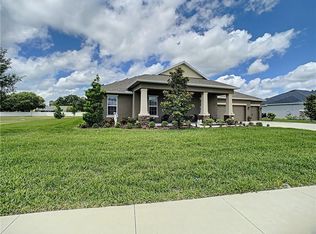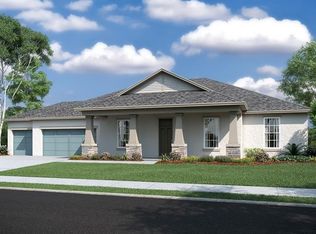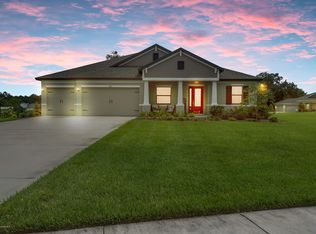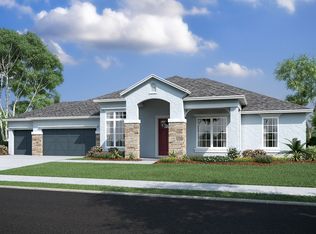A rare find, indeed! This beautiful, newer pool home built in 2017 has 4 generously-sized bedrooms, an office with double French doors, and 3 full baths in a private gated community of upscale homes. This home provides a large open floor plan with a spacious kitchen, walk-in pantry, and a 9 ft island counter with stainless steel appliances. It also boasts 11 ft ceilings in the main living areas, 8 ft doors, granite counters throughout the home, and a separate mudroom with built-in cabinets and a bench. It has pool bath access and a separate in-law bedroom and bathroom. The large master suite has a tray ceiling with his-and-her walk-in closets and a master bath with a shower and soaker tub, dual sinks, and a built-in vanity. There is ample storage space, along with two separate A/C units, each with separate climate control; Smart LED lighting; in-wall pest control; new privacy landscaping with over 35 trees/shrubs; and a new irrigation well. Come home each day to your personal oasis, complete with your new, huge, custom, 18' x 40' heated, saltwater pool with all the upgrades, including a large spa and sun deck with deck jets, bubblers, 3 huge waterfalls, a jumping deck, glass tiles with dolphins and turtles, a heater, a privacy screen, LED Smart lighting, pavers, and two pool pumps! Enjoy the soothing sounds of waterfalls rushing in your backyard. This home has a private backyard and is located in the highly desirable community of Carlisle Place. It's a gated enclave in the Villages of Avalon with only 63 homes, all on acre or larger lots. Community amenities include a pool, clubhouse, gym, bike trails, and sidewalks; plus, there are no CDD fees here. With the Suncoast Parkway only 2 minutes away, Tampa is only 30 minutes to the south. The Suncoast Bike Trail and local shopping can be directly and easily accessed via Avalon's convenient walking and bicycle trails. Do not miss your chance to own this incredible home!
This property is off market, which means it's not currently listed for sale or rent on Zillow. This may be different from what's available on other websites or public sources.



