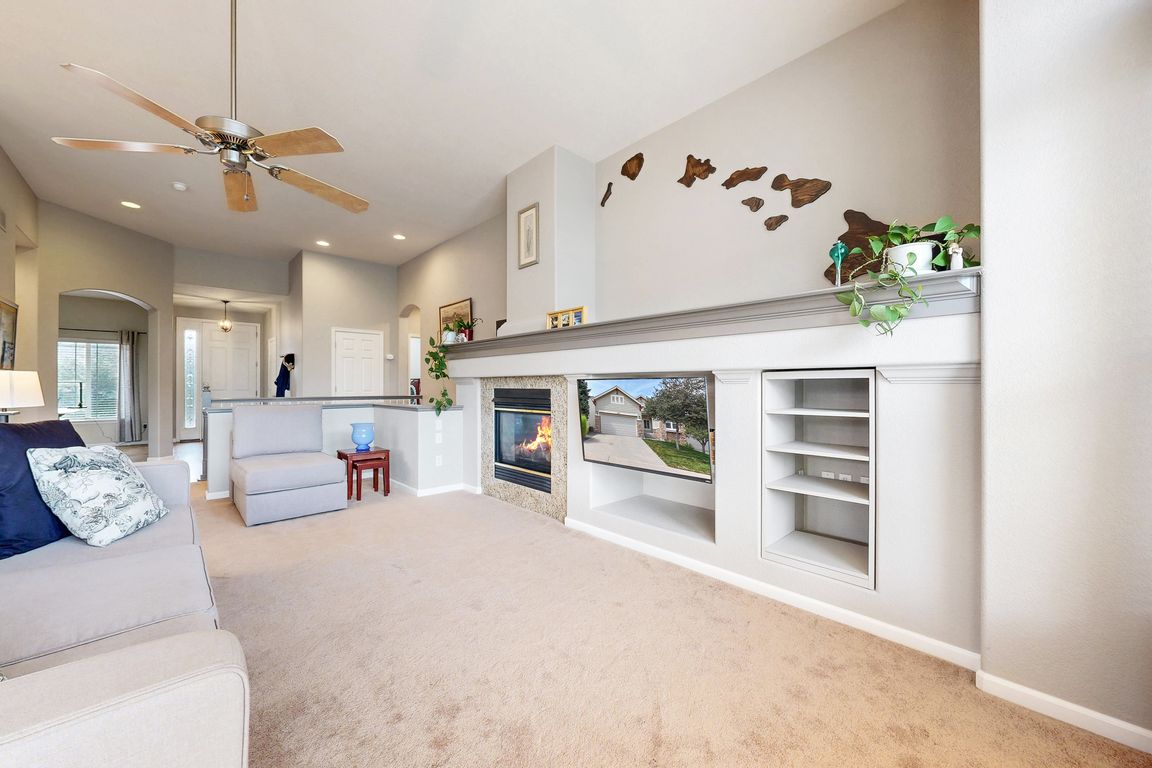
Accepting backupsPrice cut: $11K (10/8)
$749,000
3beds
3,248sqft
983 Bramblewood Drive, Castle Pines, CO 80108
3beds
3,248sqft
Single family residence
Built in 2002
7,405 sqft
2 Attached garage spaces
$231 price/sqft
$340 monthly HOA fee
What's special
New price for an amazing property!!! Beautiful ranch-style living in the heart of Castle Pines North! Elite pride of ownership exhibited throughout the home. Step inside to a gracious blend of hardwoods and carpeting, tasteful color palette including recent accents to the balustrades and fireplace. The kitchen features 42" uppers, Electrolux ...
- 51 days |
- 508 |
- 10 |
Source: REcolorado,MLS#: 8186718
Travel times
Family Room
Kitchen
Primary Bedroom
Zillow last checked: 7 hours ago
Listing updated: October 16, 2025 at 08:09am
Listed by:
Thomas Dutzer 720-563-7177 thomas@dutzerandco.com,
Kentwood Real Estate City Properties,
Rosanne Dutzer 303-916-2365,
Kentwood Real Estate City Properties
Source: REcolorado,MLS#: 8186718
Facts & features
Interior
Bedrooms & bathrooms
- Bedrooms: 3
- Bathrooms: 3
- Full bathrooms: 1
- 3/4 bathrooms: 2
- Main level bathrooms: 2
- Main level bedrooms: 2
Bedroom
- Level: Main
Bedroom
- Level: Basement
Bathroom
- Level: Main
Bathroom
- Level: Basement
Other
- Level: Main
Other
- Level: Main
Dining room
- Level: Main
Family room
- Level: Basement
Kitchen
- Level: Main
Laundry
- Level: Main
Living room
- Level: Main
Office
- Level: Main
Heating
- Forced Air
Cooling
- Central Air
Appliances
- Included: Cooktop, Dishwasher, Disposal, Double Oven, Dryer, Gas Water Heater, Microwave, Range Hood, Refrigerator, Washer
Features
- Ceiling Fan(s), Eat-in Kitchen, Granite Counters, High Ceilings, Open Floorplan, Pantry, Primary Suite, Quartz Counters, Smoke Free, Vaulted Ceiling(s), Walk-In Closet(s)
- Flooring: Carpet, Tile, Wood
- Windows: Double Pane Windows, Window Coverings
- Basement: Daylight,Finished,Full
- Number of fireplaces: 1
- Fireplace features: Gas, Insert, Living Room
Interior area
- Total structure area: 3,248
- Total interior livable area: 3,248 sqft
- Finished area above ground: 1,866
- Finished area below ground: 1,144
Video & virtual tour
Property
Parking
- Total spaces: 2
- Parking features: Floor Coating, Insulated Garage
- Attached garage spaces: 2
Features
- Levels: One
- Stories: 1
- Patio & porch: Covered, Deck, Front Porch, Patio
- Exterior features: Private Yard
Lot
- Size: 7,405 Square Feet
Details
- Parcel number: R0421178
- Special conditions: Standard
Construction
Type & style
- Home type: SingleFamily
- Property subtype: Single Family Residence
Materials
- Steel Siding, Wood Siding
- Foundation: Slab
- Roof: Composition
Condition
- Year built: 2002
Details
- Builder name: Village Homes
Utilities & green energy
- Sewer: Public Sewer
- Water: Public
Community & HOA
Community
- Security: Carbon Monoxide Detector(s), Smoke Detector(s)
- Subdivision: Castle Pines North
HOA
- Has HOA: Yes
- Amenities included: Clubhouse, Tennis Court(s), Trail(s)
- Services included: Exterior Maintenance w/out Roof, Irrigation, Maintenance Grounds, Recycling, Road Maintenance, Snow Removal, Trash
- HOA fee: $290 monthly
- HOA name: Bramble Ridge HOA
- HOA phone: 303-804-9800
- Second HOA fee: $150 quarterly
- Second HOA name: Castle Pines North II
- Second HOA phone: 303-841-0456
Location
- Region: Castle Pines
Financial & listing details
- Price per square foot: $231/sqft
- Tax assessed value: $768,219
- Annual tax amount: $4,729
- Date on market: 9/12/2025
- Listing terms: Cash,Conventional,FHA,VA Loan
- Exclusions: Sellers` Personal Property, Water Softener
- Ownership: Individual