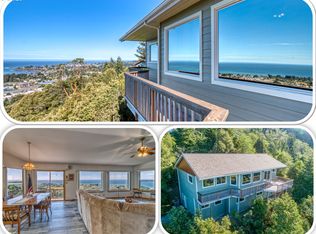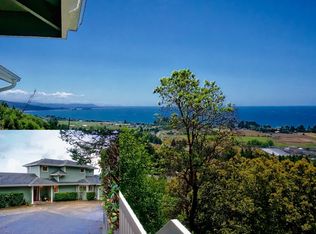Sold
$739,000
98290 Tuttle Ln, Brookings, OR 97415
3beds
2,640sqft
Residential, Manufactured Home
Built in 2003
2.41 Acres Lot
$750,700 Zestimate®
$280/sqft
$1,803 Estimated rent
Home value
$750,700
Estimated sales range
Not available
$1,803/mo
Zestimate® history
Loading...
Owner options
Explore your selling options
What's special
Discover unparalleled OCEAN VISTAS from this hilltop retreat! Immerse yourself in the expansive open floor plan, where every living space is designed to accentuate BREATHTAKING VIEWS! The grand primary suite offers not just one, but two walk-in closets, complemented by an adjoining office or sitting room with direct access to the deck, ensuring a private sanctuary with endless ocean horizons. The kitchen, a true cook's delight, is adorned with premium granite countertops, a central cooking island, generous pantry, and, of course, spectacular views that make every meal a scenic experience. This property goes beyond with bonus storage space tucked beneath the house and additional room adjacent to the detached garage, catering to all your storage needs. As a Silvercrest Manor model 7, this home is brimming with upgrades and special touches throughout. This property isn't just a must-see; it's a must-experience. Schedule your viewing appointment today or seize the opportunity to make an offer and claim this private retreat as your own.
Zillow last checked: 8 hours ago
Listing updated: March 13, 2024 at 03:07am
Listed by:
Marie Curtis 541-412-9535,
RE/MAX Coast and Country
Bought with:
Rashell Parkinson, 201232962
RE/MAX Coast and Country
Source: RMLS (OR),MLS#: 24469454
Facts & features
Interior
Bedrooms & bathrooms
- Bedrooms: 3
- Bathrooms: 2
- Full bathrooms: 2
- Main level bathrooms: 2
Primary bedroom
- Features: Sliding Doors, Suite, Walkin Closet
- Level: Main
Bedroom 2
- Level: Main
Bedroom 3
- Level: Main
Dining room
- Features: Living Room Dining Room Combo
- Level: Main
Family room
- Features: Deck, Fireplace, Sliding Doors
- Level: Main
Kitchen
- Features: Cook Island, Pantry, Granite
- Level: Main
Living room
- Features: Living Room Dining Room Combo
- Level: Main
Heating
- Heat Pump, Fireplace(s)
Cooling
- Heat Pump
Appliances
- Included: Electric Water Heater
- Laundry: Laundry Room
Features
- Granite, Living Room Dining Room Combo, Cook Island, Pantry, Suite, Walk-In Closet(s)
- Doors: Sliding Doors
- Windows: Double Pane Windows, Vinyl Frames
- Basement: Partial
- Number of fireplaces: 1
- Fireplace features: Propane
Interior area
- Total structure area: 2,640
- Total interior livable area: 2,640 sqft
Property
Parking
- Total spaces: 2
- Parking features: Driveway, RV Access/Parking, Garage Door Opener, Detached
- Garage spaces: 2
- Has uncovered spaces: Yes
Accessibility
- Accessibility features: Accessible Approachwith Ramp, Accessible Hallway, Kitchen Cabinets, Main Floor Bedroom Bath, Natural Lighting, One Level, Utility Room On Main, Accessibility
Features
- Levels: One
- Stories: 1
- Patio & porch: Deck
- Exterior features: Yard
- Has view: Yes
- View description: City, Mountain(s), Ocean
- Has water view: Yes
- Water view: Ocean
Lot
- Size: 2.41 Acres
- Features: Level, Private, Sloped, Trees, Acres 1 to 3
Details
- Additional structures: RVParking, ToolShed
- Parcel number: R11286
- Zoning: R2
Construction
Type & style
- Home type: MobileManufactured
- Property subtype: Residential, Manufactured Home
Materials
- Cement Siding
- Roof: Composition
Condition
- Approximately
- New construction: No
- Year built: 2003
Utilities & green energy
- Sewer: Septic Tank
- Water: Public
Community & neighborhood
Location
- Region: Brookings
Other
Other facts
- Listing terms: Cash,Conventional
- Road surface type: Paved
Price history
| Date | Event | Price |
|---|---|---|
| 3/12/2024 | Sold | $739,000$280/sqft |
Source: | ||
| 2/8/2024 | Pending sale | $739,000$280/sqft |
Source: | ||
| 2/3/2024 | Listed for sale | $739,000+80.2%$280/sqft |
Source: | ||
| 6/1/2015 | Sold | $410,000-1.2%$155/sqft |
Source: | ||
| 4/20/2015 | Pending sale | $415,000$157/sqft |
Source: Blue Pacific Realty #13192051 | ||
Public tax history
| Year | Property taxes | Tax assessment |
|---|---|---|
| 2024 | $2,876 +2.9% | $474,410 +3% |
| 2023 | $2,794 +2.9% | $460,600 +3% |
| 2022 | $2,715 +2.9% | $447,190 +3% |
Find assessor info on the county website
Neighborhood: 97415
Nearby schools
GreatSchools rating
- 5/10Kalmiopsis Elementary SchoolGrades: K-5Distance: 2 mi
- 5/10Azalea Middle SchoolGrades: 6-8Distance: 1.8 mi
- 4/10Brookings-Harbor High SchoolGrades: 9-12Distance: 1.8 mi
Schools provided by the listing agent
- Elementary: Kalmiopsis
- Middle: Azalea
- High: Brookings-Harbr
Source: RMLS (OR). This data may not be complete. We recommend contacting the local school district to confirm school assignments for this home.

