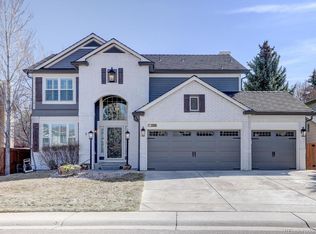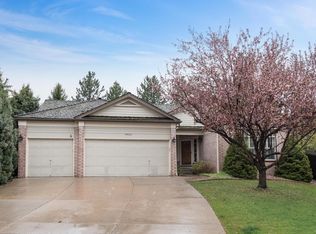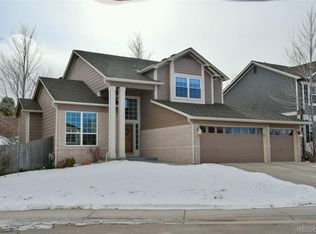Sold for $807,000 on 06/06/25
$807,000
9829 Cypress Point Circle, Lone Tree, CO 80124
4beds
3,315sqft
Single Family Residence
Built in 1994
8,930 Square Feet Lot
$806,800 Zestimate®
$243/sqft
$3,379 Estimated rent
Home value
$806,800
$766,000 - $847,000
$3,379/mo
Zestimate® history
Loading...
Owner options
Explore your selling options
What's special
Welcome home to this stunning remodeled 4 bedroom, 3 bathroom, 3315 sq ft home located in the coveted Cypress Greens community off of the Lone Tree Golf Course. Home highlights: brand new high efficiency furnace, a/c, roof, all new landscaping (including stamped concrete patios & outdoor mounted TV), vinyl flooring, carpet, updated lighting/fans, new exterior paint and new radon mitigation system. Enter the front door to be greeted by the grand vaulted ceilings and the high quality luxury vinyl flooring that flows seamlessly through the entire main level. Your main floor features a formal living room, formal dining room, a cozy family room and a show stopping newly renovated kitchen, including all new Kitchen Aid appliances, a stunning backsplash & new hardware. While the kids and guests retreat to the 3 bedrooms & 1 full bathroom located on the upper floor, you can retreat to your primary bedroom with 5 piece ensuite bathroom tucked away in a private corner of your main floor. Rounding out the interior of the home is your unfinished basement just waiting for you to put your creative stamp on it. Do you love entertaining? The possibilities are endless in your newly remodeled backyard oasis, including all new landscaping, a large stamped concrete patio with outdoor tv included, 2 side patios, river rock & a new fence. Located in one of the best areas in Lone Tree within walking distance to the golf course—whether you are an avid golfer or just like to have fun, this is a great public course. If golf isn’t your thing, grab your racket and walk down to the tennis courts to practice your serve on the 8 outdoor courts! Enjoy miles of trails throughout the neighborhood, even a great hiking spot at Bluffs Regional Park—if you make it to the top you can enjoy a picturesque view of Denver & the Front Range! Minutes away from Park Meadows Mall, plenty of restaurants & entertainment, I-25, C470, E470 & Lightrail. A MUST SEE!!
Zillow last checked: 8 hours ago
Listing updated: June 10, 2025 at 01:16pm
Listed by:
Cathrine Coots 720-965-6500 cootshomes@gmail.com,
RE/MAX Alliance,
Natalie Jolin 720-288-0101,
RE/MAX Alliance
Bought with:
Stephanie Freadhoff, 100042500
Berkshire Hathaway HomeServices Elevated Living RE
Source: REcolorado,MLS#: 7641081
Facts & features
Interior
Bedrooms & bathrooms
- Bedrooms: 4
- Bathrooms: 3
- Full bathrooms: 2
- 1/2 bathrooms: 1
- Main level bathrooms: 2
- Main level bedrooms: 1
Primary bedroom
- Level: Main
- Area: 238 Square Feet
- Dimensions: 14 x 17
Bedroom
- Level: Upper
- Area: 108 Square Feet
- Dimensions: 9 x 12
Bedroom
- Level: Upper
- Area: 108 Square Feet
- Dimensions: 9 x 12
Bedroom
- Level: Upper
- Area: 110 Square Feet
- Dimensions: 11 x 10
Primary bathroom
- Description: Master Bathroom
- Level: Main
Bathroom
- Level: Main
Bathroom
- Level: Upper
Dining room
- Level: Main
- Area: 169 Square Feet
- Dimensions: 13 x 13
Dining room
- Level: Main
- Area: 110 Square Feet
- Dimensions: 10 x 11
Family room
- Level: Main
- Area: 238 Square Feet
- Dimensions: 14 x 17
Kitchen
- Level: Main
- Area: 121 Square Feet
- Dimensions: 11 x 11
Laundry
- Level: Main
- Area: 36 Square Feet
- Dimensions: 6 x 6
Living room
- Level: Main
- Area: 169 Square Feet
- Dimensions: 13 x 13
Heating
- Forced Air, Natural Gas
Cooling
- Central Air
Appliances
- Included: Dishwasher, Disposal, Dryer, Gas Water Heater, Microwave, Oven, Refrigerator, Washer
Features
- Ceiling Fan(s), Eat-in Kitchen, Entrance Foyer, Five Piece Bath, Granite Counters, Kitchen Island, Pantry, Primary Suite, Radon Mitigation System, Smoke Free, Vaulted Ceiling(s), Walk-In Closet(s), Wired for Data
- Flooring: Carpet, Tile, Vinyl
- Windows: Window Coverings
- Basement: Unfinished
- Number of fireplaces: 1
- Fireplace features: Family Room, Gas, Gas Log
Interior area
- Total structure area: 3,315
- Total interior livable area: 3,315 sqft
- Finished area above ground: 2,347
- Finished area below ground: 0
Property
Parking
- Total spaces: 3
- Parking features: Garage - Attached
- Attached garage spaces: 3
Features
- Levels: Two
- Stories: 2
- Patio & porch: Patio
- Exterior features: Private Yard
- Fencing: Full
Lot
- Size: 8,930 sqft
- Features: Landscaped, Level, Near Public Transit, Sprinklers In Front, Sprinklers In Rear
Details
- Parcel number: R0377338
- Special conditions: Standard
Construction
Type & style
- Home type: SingleFamily
- Architectural style: Traditional
- Property subtype: Single Family Residence
Materials
- Brick, Frame, Wood Siding
- Foundation: Concrete Perimeter
- Roof: Composition,Wood
Condition
- Updated/Remodeled
- Year built: 1994
Utilities & green energy
- Sewer: Public Sewer
- Water: Public
- Utilities for property: Cable Available, Electricity Connected, Internet Access (Wired), Natural Gas Available, Natural Gas Connected, Phone Connected
Community & neighborhood
Security
- Security features: Carbon Monoxide Detector(s), Radon Detector, Smoke Detector(s)
Location
- Region: Lone Tree
- Subdivision: Cypress Greens
HOA & financial
HOA
- Has HOA: Yes
- HOA fee: $200 quarterly
- Amenities included: Golf Course
- Association name: Cypress Green
- Association phone: 303-904-9374
Other
Other facts
- Listing terms: 1031 Exchange,Cash,Conventional,FHA,Other,VA Loan
- Ownership: Individual
- Road surface type: Paved
Price history
| Date | Event | Price |
|---|---|---|
| 6/6/2025 | Sold | $807,000+2.2%$243/sqft |
Source: | ||
| 4/15/2025 | Pending sale | $789,900$238/sqft |
Source: | ||
| 4/11/2025 | Listed for sale | $789,900+33.9%$238/sqft |
Source: | ||
| 9/5/2019 | Listing removed | $589,900$178/sqft |
Source: Coldwell Banker Residential Brokerage - Colorado Springs #2754741 | ||
| 7/24/2019 | Price change | $589,900-0.9%$178/sqft |
Source: Coldwell Banker Residential Brokerage - Colorado Springs #2754741 | ||
Public tax history
| Year | Property taxes | Tax assessment |
|---|---|---|
| 2025 | $4,464 -1% | $42,430 -17.4% |
| 2024 | $4,509 +31.3% | $51,350 -1% |
| 2023 | $3,435 -3.8% | $51,850 +37.3% |
Find assessor info on the county website
Neighborhood: 80124
Nearby schools
GreatSchools rating
- 6/10Eagle Ridge Elementary SchoolGrades: PK-6Distance: 0.7 mi
- 5/10Cresthill Middle SchoolGrades: 7-8Distance: 1.9 mi
- 9/10Highlands Ranch High SchoolGrades: 9-12Distance: 1.9 mi
Schools provided by the listing agent
- Elementary: Eagle Ridge
- Middle: Cresthill
- High: Highlands Ranch
- District: Douglas RE-1
Source: REcolorado. This data may not be complete. We recommend contacting the local school district to confirm school assignments for this home.
Get a cash offer in 3 minutes
Find out how much your home could sell for in as little as 3 minutes with a no-obligation cash offer.
Estimated market value
$806,800
Get a cash offer in 3 minutes
Find out how much your home could sell for in as little as 3 minutes with a no-obligation cash offer.
Estimated market value
$806,800


