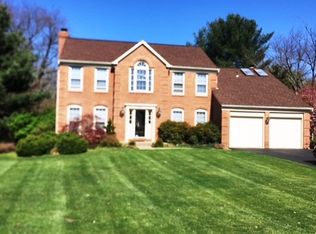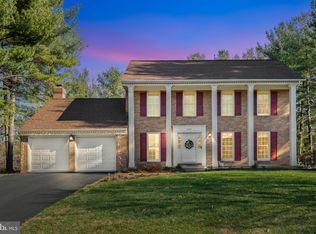Sold for $1,070,000 on 10/18/24
$1,070,000
9828 Faust Dr, Vienna, VA 22182
5beds
3,041sqft
Single Family Residence
Built in 1985
1.2 Acres Lot
$1,077,800 Zestimate®
$352/sqft
$5,339 Estimated rent
Home value
$1,077,800
$1.00M - $1.15M
$5,339/mo
Zestimate® history
Loading...
Owner options
Explore your selling options
What's special
This exceptional property is located in a highly desirable area, offering unmatched access and a peaceful setting. Situated on an acre of land bordering stunning nature and Wolf Trap parkland, this rare find blends urban convenience with tranquil living. The main level boasts a welcoming 2-story foyer, an elegant formal dining room, and an open kitchen flowing seamlessly into the family room with vaulted ceilings and skylights and loads of natural light with glass doors opening to deck and rear of house. Additional highlights include an expansive deck ideal for outdoor entertaining, a home office on the main level, a living room, a convenient main level laundry/mud room, and an attached 2-car garage with separate garage doors. New paint! New Carpet! Upstairs, the primary bedroom suite impresses with high ceilings, a luxurious bathroom with double sinks, separate tub and separate shower and a walk-in closet. This level also features three additional bedrooms, one which also could be used as a sitting room for the primary bedroom and another full bathroom. The lower level includes a bedroom, a spacious recreation room, a full bathroom, and ample storage space. New paint! New Carpet! Don't miss the opportunity to own this remarkable home!
Zillow last checked: 8 hours ago
Listing updated: June 26, 2025 at 09:02am
Listed by:
Jeff Wu 703-436-8000,
Keller Williams Capital Properties
Bought with:
Unrepresented Buyer
Bright MLS
Source: Bright MLS,MLS#: VAFX2180864
Facts & features
Interior
Bedrooms & bathrooms
- Bedrooms: 5
- Bathrooms: 4
- Full bathrooms: 3
- 1/2 bathrooms: 1
- Main level bathrooms: 1
Basement
- Area: 333
Heating
- Forced Air, Natural Gas
Cooling
- Central Air, Electric
Appliances
- Included: Cooktop, Dishwasher, Disposal, Dryer, Double Oven, Oven, Refrigerator, Gas Water Heater
- Laundry: Dryer In Unit, Washer In Unit, Main Level, Laundry Room
Features
- Bar, Ceiling Fan(s), Eat-in Kitchen, Kitchen Island, Primary Bath(s), Recessed Lighting, Walk-In Closet(s), Bathroom - Walk-In Shower, Soaking Tub
- Flooring: Wood, Carpet
- Windows: Skylight(s)
- Basement: Finished
- Number of fireplaces: 1
Interior area
- Total structure area: 3,482
- Total interior livable area: 3,041 sqft
- Finished area above ground: 2,708
- Finished area below ground: 333
Property
Parking
- Total spaces: 6
- Parking features: Garage Faces Front, Garage Door Opener, Asphalt, Driveway, Attached
- Attached garage spaces: 2
- Uncovered spaces: 4
Accessibility
- Accessibility features: None
Features
- Levels: Three
- Stories: 3
- Exterior features: Other
- Pool features: None
Lot
- Size: 1.20 Acres
Details
- Additional structures: Above Grade, Below Grade
- Parcel number: 0193 13 0056
- Zoning: 110
- Special conditions: Standard
Construction
Type & style
- Home type: SingleFamily
- Architectural style: Colonial
- Property subtype: Single Family Residence
Materials
- Aluminum Siding, Brick
- Foundation: Block
Condition
- Very Good
- New construction: No
- Year built: 1985
Utilities & green energy
- Sewer: Public Sewer
- Water: Public
Community & neighborhood
Location
- Region: Vienna
- Subdivision: Wolftrap Meadows
HOA & financial
HOA
- Has HOA: Yes
- HOA fee: $125 annually
- Amenities included: Jogging Path, Tennis Court(s)
- Association name: WOLFTRAP MEADOWS HOA
Other
Other facts
- Listing agreement: Exclusive Right To Sell
- Ownership: Fee Simple
Price history
| Date | Event | Price |
|---|---|---|
| 10/18/2024 | Sold | $1,070,000-10.8%$352/sqft |
Source: | ||
| 9/23/2024 | Pending sale | $1,200,000$395/sqft |
Source: | ||
| 9/12/2024 | Listed for sale | $1,200,000+222.6%$395/sqft |
Source: | ||
| 9/1/1995 | Sold | $372,000$122/sqft |
Source: Public Record | ||
Public tax history
| Year | Property taxes | Tax assessment |
|---|---|---|
| 2025 | $13,397 -0.2% | $1,158,940 |
| 2024 | $13,426 +1.6% | $1,158,940 -1% |
| 2023 | $13,210 +7.7% | $1,170,620 +9.1% |
Find assessor info on the county website
Neighborhood: 22182
Nearby schools
GreatSchools rating
- 8/10Westbriar Elementary SchoolGrades: PK-6Distance: 2.9 mi
- 7/10Kilmer Middle SchoolGrades: 7-8Distance: 4.5 mi
- 7/10Marshall High SchoolGrades: 9-12Distance: 5 mi
Schools provided by the listing agent
- Elementary: Westbriar
- Middle: Kilmer
- High: Marshall
- District: Fairfax County Public Schools
Source: Bright MLS. This data may not be complete. We recommend contacting the local school district to confirm school assignments for this home.
Get a cash offer in 3 minutes
Find out how much your home could sell for in as little as 3 minutes with a no-obligation cash offer.
Estimated market value
$1,077,800
Get a cash offer in 3 minutes
Find out how much your home could sell for in as little as 3 minutes with a no-obligation cash offer.
Estimated market value
$1,077,800

