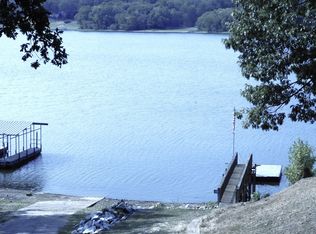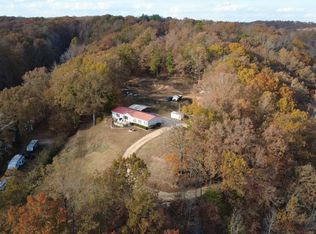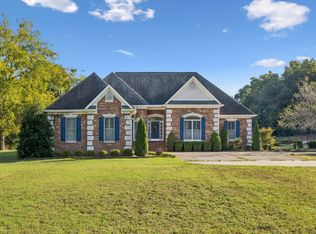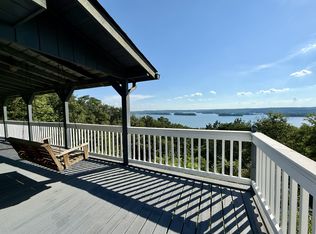NEW DECK OVERLOOKING TN RIVER/KY LAKE ! AWESOME LAKE FRONT HOME!!! Charming 4 Bedroom, 2 Bath home on 5.11 surveyed Private acres. Home has 2 stories with a full basement. Home and Land fronts TVA, Permit for Boat Dock/Ramp with Permission. Totally furnished, just bring your clothes. Home would make a Great Air B&B, or your forever home with pool table in walk-out Basement along with garage and work area. NEW WELL PUMP 7/2025. NEW Gutters 7/2025. Small barn in the back, plenty of area to turn park your boat/cars . This is a unique piece of property with lake front, lake views and 5.11 acres for your privacy. Roof was replaced in 2022, and HVAC on main level in 2022. Contact us today for your Private showing. New Deck is being completed July 2025.
Active
$550,000
9828 Clydeton Rd, Waverly, TN 37185
4beds
1,712sqft
Est.:
Single Family Residence, Residential
Built in 1991
5.11 Acres Lot
$-- Zestimate®
$321/sqft
$-- HOA
What's special
- 372 days |
- 819 |
- 21 |
Likely to sell faster than
Zillow last checked: 8 hours ago
Listing updated: December 02, 2025 at 12:19pm
Listing Provided by:
Tracy Jones Dreaden 931-296-3131,
Neighborhood Realtors 931-296-3131
Source: RealTracs MLS as distributed by MLS GRID,MLS#: 2787479
Tour with a local agent
Facts & features
Interior
Bedrooms & bathrooms
- Bedrooms: 4
- Bathrooms: 2
- Full bathrooms: 2
- Main level bedrooms: 1
Bedroom 4
- Features: Extra Large Closet
- Level: Extra Large Closet
- Area: 196 Square Feet
- Dimensions: 14x14
Heating
- Central, Natural Gas
Cooling
- Central Air, Electric
Appliances
- Included: Range, Dishwasher, Dryer, Refrigerator, Washer
- Laundry: Electric Dryer Hookup, Washer Hookup
Features
- Flooring: Carpet, Laminate, Vinyl
- Basement: Full,Unfinished
Interior area
- Total structure area: 1,712
- Total interior livable area: 1,712 sqft
- Finished area above ground: 1,712
Property
Parking
- Total spaces: 1
- Parking features: Basement
- Attached garage spaces: 1
Features
- Levels: Two
- Stories: 2
- Patio & porch: Porch, Covered, Deck
- Has view: Yes
- View description: Lake
- Has water view: Yes
- Water view: Lake
Lot
- Size: 5.11 Acres
- Dimensions: 5.11
- Features: Cleared, Level, Rolling Slope
- Topography: Cleared,Level,Rolling Slope
Details
- Parcel number: 029 00508 000
- Special conditions: Standard
Construction
Type & style
- Home type: SingleFamily
- Architectural style: Cape Cod
- Property subtype: Single Family Residence, Residential
Materials
- Vinyl Siding
- Roof: Shingle
Condition
- New construction: No
- Year built: 1991
Utilities & green energy
- Sewer: Septic Tank
- Water: Well
- Utilities for property: Electricity Available, Natural Gas Available
Community & HOA
Community
- Security: Security Gate
- Subdivision: None
HOA
- Has HOA: No
Location
- Region: Waverly
Financial & listing details
- Price per square foot: $321/sqft
- Tax assessed value: $1,006,700
- Annual tax amount: $1,356
- Date on market: 2/4/2025
- Electric utility on property: Yes
Estimated market value
Not available
Estimated sales range
Not available
Not available
Price history
Price history
| Date | Event | Price |
|---|---|---|
| 10/28/2025 | Price change | $550,000-4.3%$321/sqft |
Source: | ||
| 7/24/2025 | Price change | $575,000+4.6%$336/sqft |
Source: | ||
| 4/1/2025 | Price change | $549,900-8.3%$321/sqft |
Source: | ||
| 2/4/2025 | Listed for sale | $599,900-33.3%$350/sqft |
Source: | ||
| 1/24/2025 | Sold | $900,000$526/sqft |
Source: Public Record Report a problem | ||
Public tax history
Public tax history
| Year | Property taxes | Tax assessment |
|---|---|---|
| 2025 | $1,356 | $73,725 |
| 2024 | $1,356 | $73,725 |
| 2023 | $1,356 +16.7% | $73,725 +38.3% |
Find assessor info on the county website
BuyAbility℠ payment
Est. payment
$3,037/mo
Principal & interest
$2624
Property taxes
$220
Home insurance
$193
Climate risks
Neighborhood: 37185
Nearby schools
GreatSchools rating
- 4/10Waverly Jr High SchoolGrades: 4-8Distance: 8.7 mi
- 4/10Waverly Central High SchoolGrades: 9-12Distance: 7.2 mi
- 9/10Waverly Elementary SchoolGrades: PK-3Distance: 8.7 mi
Schools provided by the listing agent
- Elementary: Waverly Elementary
- Middle: Waverly Jr High School
- High: Waverly Central High School
Source: RealTracs MLS as distributed by MLS GRID. This data may not be complete. We recommend contacting the local school district to confirm school assignments for this home.
- Loading
- Loading




